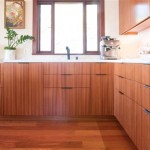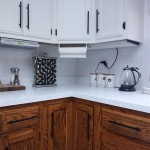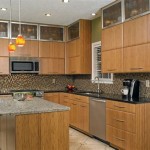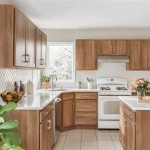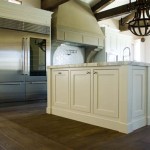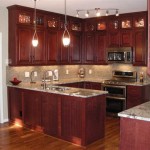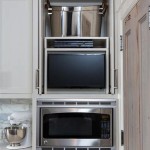The Essential Guide to the Typical Height of Upper Kitchen Cabinets
When designing or remodeling a kitchen, determining the ideal height for upper cabinets is crucial to ensure functionality and aesthetics. The typical height of upper kitchen cabinets plays a significant role in the overall layout, storage capacity, and accessibility.
Factors to Consider:
Countertop Height: The height of the countertop significantly impacts the ideal height of upper cabinets. Standard countertop heights range from 36 to 39 inches, but can be adjusted based on personal preferences and the height of the individuals using the kitchen.
Ceiling Height: Kitchens with high ceilings allow for taller upper cabinets, providing more storage space. However, in kitchens with lower ceilings, shorter cabinets may be necessary to avoid an oppressive or cramped feeling.
Accessibility: The height of upper cabinets should allow for easy access to items stored inside without straining or requiring a step stool. Generally, the bottom shelf of upper cabinets should be within reach of most individuals, typically between 18 and 24 inches above the countertop.
Storage Needs: The storage needs of the kitchen should be considered when determining the height of upper cabinets. If there is a significant need for storage, taller cabinets may be necessary, while smaller kitchens may benefit from shorter cabinets to avoid overwhelming the space.
Typical Heights for Upper Kitchen Cabinets:
Based on these factors, the typical height of upper kitchen cabinets varies depending on the specific needs and preferences. However, some common ranges include:
- 12-18 inches: Cabinets placed above appliances like microwaves or refrigerators to maximize space utilization.
- 18-24 inches: Typical height for cabinets directly above the countertop, allowing for easy access to frequently used items.
- 30-36 inches: Taller cabinets positioned near the ceiling or above windows, providing additional storage without obstructing natural light.
Additional Considerations:
Crown Molding: If crown molding is installed on top of upper cabinets, the total height will increase. Allow for an additional 3-6 inches for crown molding when determining the height.
Under-Cabinet Lighting: Under-cabinet lighting can enhance functionality and aesthetics. Ensure the height of upper cabinets allows for sufficient clearance for under-cabinet lighting fixtures.
Professional Advice: To determine the most suitable height for upper kitchen cabinets, it is advisable to consult with a kitchen designer or contractor who can provide professional guidance based on the specific requirements and constraints of the kitchen.

Standard Upper Cabinet Height Conventions And Codes Kitchen Cabinets Measurements Sizes

Cabinet Countertop Clearance To Be Mindful Of When Considering Wall Cabinets

Know Standard Height Of Kitchen Cabinet Before Installing It

Standard Upper Cabinet Height Bulacanliving
How High Should Kitchen Cabinets Be From The Countertop Quora

Kitchen Cabinet Sizes What Are Standard Dimensions Of Cabinets

Measurments Kitchen Cabinet Dimensions Cabinets Height Measurements

N Standard Kitchen Dimensions Renomart

3ds Max Design Tutorials Using Basic Polygon Editing To Create A Base Cabinet

Kitchen Measurements

