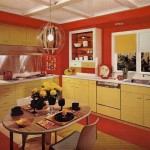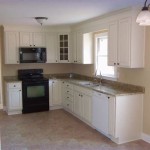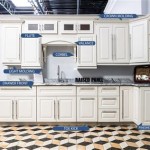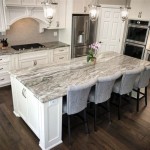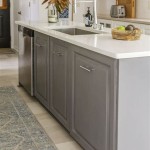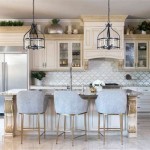Essential Aspects of Small L Shaped Kitchen Cabinet Design
An L-shaped kitchen layout can be an excellent solution for small kitchens, providing ample storage and counter space while optimizing the available area. Here are some crucial aspects to consider when designing small L-shaped kitchen cabinets:
Storage Optimization:
Maximize storage by utilizing vertical space with tall cabinets that extend to the ceiling. Optimize corner storage with lazy Susans or corner organizers to access items easily. Consider under-sink cabinets with pull-out drawers for efficient utilization.
Countertop Materials:
Choose durable and easy-to-clean countertop materials such as quartz, granite, or solid surface. Consider extending the countertop around the corner to create a continuous and practical work surface.
Appliance Placement:
Plan the placement of appliances carefully to optimize workflow. Position the sink and stove opposite each other along one leg of the L-shape, with the refrigerator at a convenient distance on the other leg.
Lighting:
Proper lighting is crucial in a small kitchen. Incorporate under-cabinet lighting to illuminate work surfaces and consider natural lighting by placing cabinets near windows. Use a combination of ambient and task lighting to create a well-lit and comfortable space.
Hardware and Accessories:
Choose hardware such as handles and knobs that are easy to grip and complement the kitchen's style. Accessories like spice racks, built-in trash cans, and pull-out shelves can enhance functionality and organization.
Consider Open Shelving:
To create an illusion of space and add a touch of rustic charm, consider incorporating open shelves above the countertop or on the end of the L-shape. This allows for easy access to frequently used items while reducing a sense of clutter.
Maximize Natural Light:
Natural light can make a small kitchen feel larger and more inviting. Position the L-shape near a window or use skylights to bring in ample sunshine. Install windows that open to provide ventilation and fresh air.
Corner Cabinetry:
Corner cabinets can be tricky in small kitchens. Use corner base cabinets with carousel shelves or drawers for maximum storage. Consider open corner shelves to display decorative items and enhance aesthetics.
Height and Depth:
Customize the height and depth of the cabinets to suit your needs. Taller cabinets provide extra storage, but it's essential to consider accessibility. Adjust the depth of the cabinets to maximize counter space without compromising functionality.
Style and Finishes:
Choose cabinet styles and finishes that complement the overall kitchen design. Neutral colors like white or light gray can brighten up a small space. Glossy finishes can reflect light, making the kitchen appear larger.

20 Brilliant L Shaped Kitchen Design Ideas To Steal For Your Home

Big Ideas For Your Small L Shaped Kitchen Kitchens Layouts Design

L Shaped Modular Kitchen Designs For N Homes Design Cafe

Modern L Shaped Kitchen Designs Designcafe

Narrow L Shaped Kitchen क ल ए इम ज पर ण म Designs Layout Small Kitchens

What Is An L Shaped Kitchen And Cabinet Design5 Jpg

73 L Shaped Kitchen Ideas With Pros And Cons Digsdigs

The Complete Guide To L Shaped Kitchen Design By Saviesa

20 L Shaped Kitchen Design Ideas That Will Make You Want An Too

Designing The L Shaped Kitchen
Related Posts

