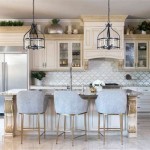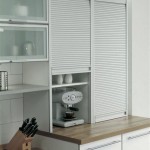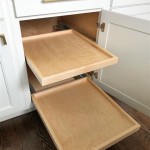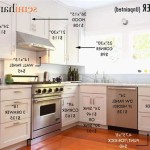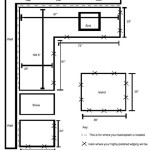Essential Aspects of Kitchen Cabinet Uppers: A Comprehensive Guide
Kitchen cabinetry plays a crucial role in maximizing storage, enhancing functionality, and elevating the overall aesthetic of any kitchen space. Among the various cabinet types, upper cabinets hold significant importance, as they provide ample storage for essential cookware, utensils, and pantry staples. When designing or remodeling your kitchen, it is essential to consider the size of your upper cabinets carefully to ensure optimal functionality and a cohesive design.
Several key aspects impact the appropriate size of kitchen cabinet uppers. These include:
Cabinet Height
The height of upper cabinets is typically determined by the height of the ceiling and the desired clearance above the countertop. Standard cabinet heights range from 30 to 42 inches, with 36 inches being the most common. Taller cabinets offer more storage space, but they can also make accessing upper shelves more challenging. Conversely, shorter cabinets provide easier accessibility but may limit storage capacity.
Cabinet Depth
Cabinet depth directly influences the amount of storage space available. Standard upper cabinet depths range from 12 to 15 inches. Deeper cabinets can accommodate bulkier items, such as pots and pans, while shallower cabinets are better suited for storing smaller items, such as spices and glassware. The optimal depth depends on the size of your kitchen and the amount of storage you require.
Cabinet Width
The width of upper cabinets is determined by the available space and the desired functionality. Standard cabinet widths range from 12 to 48 inches. Wider cabinets offer more storage space, but they can also appear bulky in smaller kitchens. Narrower cabinets are more suitable for tight spaces but may have limited storage capacity.
Countertop Height
The height of the countertop affects the clearance between the countertop and the bottom of the upper cabinets. The standard height for countertops is 36 inches, leaving approximately 18 to 24 inches of clearance for upper cabinets. This clearance allows for comfortable access to the countertop while preventing head bumps.
Door Style
The door style of upper cabinets can impact their perceived size. Shaker-style doors, for example, have a simple, recessed design that creates a clean and contemporary look. Raised panel doors, on the other hand, have a more ornate design that can make cabinets appear larger and more traditional. The choice of door style depends on the overall design aesthetic of the kitchen.
By carefully considering these essential aspects of kitchen cabinet uppers, you can create a customized storage solution that maximizes functionality, enhances accessibility, and complements the overall design of your kitchen space.

Kitchen Cabinet Sizes What Are Standard Dimensions Of Cabinets Height

Kitchen Design Symmetry Versus Functionality
Guide To Kitchen Cabinet Sizes And Dimensions

Diy Kitchen Cabinets Made From Only Plywood

How To Buy Garage Storage Cabinets Step 7 Design A Layout For Your Using Standard Cabinet Dimensions Vault Custom

Standard Kitchen Cabinet Sizes And Dimensions Guide

Installing Framed Cabinets Upper Kitchen Height Cabinet Sizes

How High Upper Cabinets Should Be From Your Floor And Countertop

A Guide To Standard Kitchen Cabinet Sizes And Dimensions 2024

Pin On Kitchens
Related Posts


