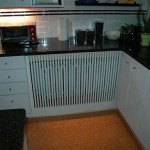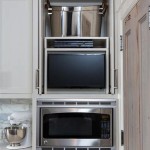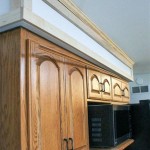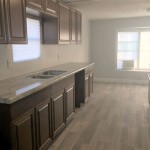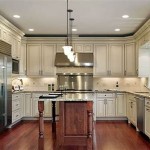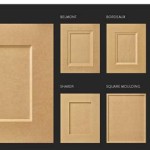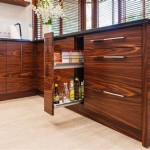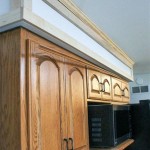Reduced Depth Kitchen Cabinets: A Practical Guide
Kitchen cabinets are a crucial element in any kitchen design, offering both storage and aesthetic appeal. When space is a constraint, reduced depth kitchen cabinets can be an excellent solution, providing ample storage without compromising on functionality or style.
Advantages of Reduced Depth Cabinets
Reduced depth cabinets offer several advantages, including:
- Increased floor space: By reducing the depth of cabinets, more floor space is available, making kitchens feel more spacious and airy, especially in smaller spaces.
- Easier access to contents: Reduced depth cabinets make it easier to reach items stored at the back, eliminating the need to crawl or use inconvenient step stools.
- Improved maneuverability: Narrower cabinets allow for better maneuverability in kitchens with tight spaces, making it easier to move around and cook comfortably.
Considerations for Reduced Depth Cabinets
While reduced depth cabinets offer many advantages, there are a few considerations to keep in mind:
- Reduced storage capacity: Due to their reduced depth, these cabinets offer less storage capacity compared to standard-depth cabinets.
- Limited availability: Reduced depth cabinets may have limited style and finish options compared to standard-depth cabinets.
- Depth requirements: Certain appliances and accessories may require a minimum cabinet depth, so it's essential to verify compatibility before choosing reduced depth cabinets.
Choosing the Right Cabinets
When selecting reduced depth kitchen cabinets, consider the following factors:
- Depth: Cabinets typically range from 12 to 24 inches in depth. Reduced depth cabinets are typically between 12 and 18 inches deep.
- Style: Reduced depth cabinets are available in various styles, from modern and contemporary to traditional and rustic. Choose a style that complements your overall kitchen design.
- Finish: Cabinet finishes come in a wide range of materials, including wood, laminate, and thermofoil. Select a finish that is both durable and aesthetically pleasing.
- Storage needs: Consider your storage requirements and choose a cabinet depth that adequately meets your needs.
Installation Tips
Installing reduced depth kitchen cabinets requires careful planning and execution:
- Proper framing: Ensure that the framing is appropriately spaced to accommodate reduced depth cabinets.
- Use fillers: Fillers may be necessary to fill gaps between cabinets and walls or appliances.
- Align cabinets carefully: Align cabinets precisely to ensure a seamless and professional installation.
Conclusion
Reduced depth kitchen cabinets are a practical solution for space-constrained kitchens. By offering ample storage without compromising on functionality or style, they maximize space and improve maneuverability. When selecting and installing reduced depth cabinets, consider the factors discussed above to create a beautiful and efficient kitchen that meets your specific needs and preferences.

Reduced Depth Slimline Base Units Kitchen Diy Kitchens

Reduced Depth Tall Corner Larder Units Kitchen Diy Kitchens

Reduced Depth Kitchen Cabinets New Renovation Remodel

8 Ways To Make A Kitchen Seem Larger Cabinet City And Bath

Make Your Holiday Parties Shine With S Shallow Base Cabinets

How To Cut Down The Depth Of A Base Cabinet In Stock Like Custom

Shallow Depth Storage And Counter Area Traditional Kitchen Boston By Eileen Kollias Design Houzz Ie

Shallow Cabinets Instead Of Buffet Adds Storage Space Counter And Provides Lost From Rem Kitchen Remodel Small Layout

J Collection Cumberland Light Gray Shaker Assembled Shallow Base Kitchen Cabinet With Door 30 In W X 34 5 H 14 D Dsb3014fh Cl The Home Depot

Reduced Height Base Units Kitchen Diy Kitchens

