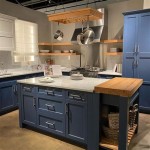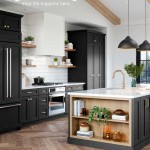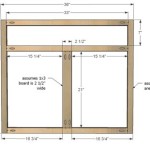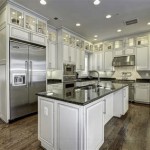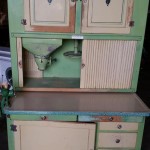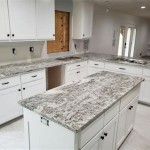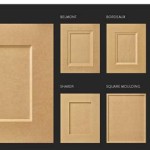Essential Aspects of Modular Kitchen Cabinet Sizes
Modular kitchen cabinets have become increasingly popular in recent years, offering homeowners a versatile and efficient way to design their dream kitchens. With a wide range of sizes and configurations available, it's crucial to understand the essential aspects of modular kitchen cabinet sizes to ensure a perfect fit and functionality in your space.
Cabinet Height
Kitchen cabinet heights typically range from 30 inches to 42 inches. The standard height for base cabinets is 34.5 inches, while wall cabinets usually measure 30 inches or 36 inches. Taller base cabinets, known as tall unit cabinets, can extend up to 96 inches in height for additional storage or appliances. The ideal height depends on the user's height and the overall layout of the kitchen.
Cabinet Width
Modular kitchen cabinets come in a variety of widths to accommodate different storage needs. Common cabinet widths include 12 inches, 15 inches, 18 inches, 21 inches, and 24 inches. Smaller cabinets can be used for spices, utensils, or other small items, while wider cabinets can accommodate larger appliances, cookware, or pantry items. The width of your cabinets should be determined based on the available space and the specific storage requirements.
Cabinet Depth
The depth of kitchen cabinets typically ranges from 12 inches to 24 inches. Standard base cabinets are usually 24 inches deep, while wall cabinets are typically 12 inches or 15 inches deep. Deeper cabinets offer more storage space, but they can also make it harder to reach items at the back. Choosing the right depth depends on the available space and the type of items you plan to store.
Cabinet Configuration
Modular kitchen cabinets come in various configurations to fit any kitchen layout. Some common configurations include single-door cabinets, double-door cabinets, drawers, and pull-out shelves. Single-door cabinets are suitable for smaller items or infrequently used items, while double-door cabinets provide more storage space. Drawers are convenient for organizing utensils, cutlery, or other frequently used items. Pull-out shelves provide easy access to items stored in the back of the cabinet. The configuration of your cabinets should be based on your specific storage needs and the overall functionality of your kitchen.
Other Considerations
In addition to the essential aspects mentioned above, there are a few other considerations to keep in mind when choosing modular kitchen cabinet sizes. These include the height of the countertop, the height of the appliances, and the spacing between cabinets. It's important to plan your kitchen layout carefully to ensure that everything fits properly and that you have enough space to move around comfortably. Consulting with a professional kitchen designer can help you optimize the size and configuration of your modular kitchen cabinets for a perfect fit and functionality.

Dimensions Kitchen Layout Plans Best Cabinet

Standard Kitchen Size And Dimensions Modular Dimension 12 Perfect Civil Site

Cost Of Modular Kitchen In Bangalore Truww

Standard Kitchen Cabinet Dimensions For Your Homee Design Cafe

Standard Kitchen Dimensions For Your Designcafe

What Are The Perfect Kitchen Dimensions Amp Standard Size

Standard Kitchen Dimensions For Your Designcafe

Modular Kitchen Cabinet Base 03 For Multi Function Furniture China Made In Com

Base Cabinet Size Chart Builders Surplus Modular Kitchen Cabinets Sizes

Wooden Green Designer Modular Kitchen Cabinets Size Dimension 20 X 18


