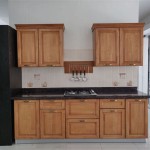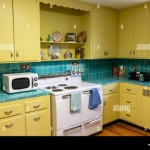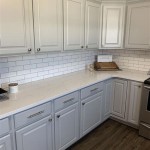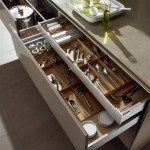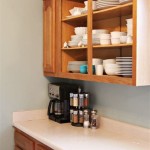Modern Small Kitchen Ideas with an Island
Transform your compact kitchen into a stylish and functional space with an island. Here are essential aspects to consider when designing a small kitchen with an island:
1. Select an Efficient Island Size
Choose an island that fits comfortably within your kitchen layout. For small spaces, a compact island with a length of 4-6 feet is ideal. Consider the available floor space and ensure there's enough room for movement and access to appliances.
2. Maximize Storage and Function
Maximize the island's potential by incorporating ample storage options. Utilize drawers, shelves, and cabinets to keep cookware, utensils, and pantry items organized. Consider a pull-out trash drawer for convenient waste disposal.
3. Enhance Lighting
Brighten the island area with adequate lighting. Install pendant lights or recessed lighting above the island to provide focused illumination. Consider under-cabinet lighting for additional task lighting.
4. Consider Multipurpose Functionality
Extend the island's functionality by incorporating a breakfast bar, dining table, or prep area. This allows you to utilize the island as a gathering space, a place to eat, or a convenient spot for preparing meals.
5. Opt for Smart Appliances
Incorporate space-saving appliances like built-in microwaves, wine coolers, or dishwashers into the island. These appliances streamline your workflow and free up valuable counter space.
6. Choose a Countertop and Finish
Select a durable and stylish countertop material that complements the kitchen's design. Consider quartz, granite, or butcher block for their resistance to stains and scratches. Opt for finishes that reflect light, such as high-gloss or light-colored surfaces, to make the space feel larger.
7. Utilize Open Shelving
Incorporate open shelving on the island to display decorative items, cookbooks, or frequently used utensils. This adds visual interest and keeps essentials within easy reach.
8. Add Color and Texture
Introduce color and texture to the island through the use of paint, tile, or accessories. Add a pop of color to the island's cabinetry or install a decorative tile backsplash to create a focal point.
9. Consider Electrical and Plumbing
Plan the island's layout meticulously to accommodate electrical and plumbing needs. Ensure there are adequate outlets for appliances, and consider installing a sink or dishwasher on the island if space allows.
10. Maintain Space for Traffic Flow
Maintain a comfortable flow of traffic in the kitchen by allowing ample space around the island. The minimum recommended space between the island and surrounding surfaces is 36 inches.

34 Small Kitchen Island Ideas
:max_bytes(150000):strip_icc()/MichelleGersonUESKitchenPhotographerMarcoRicca-2aebd23874364a59a658be9588388a67.jpeg?strip=all)
33 Small Kitchen Island Ideas To Optimize A Compact Space

40 Island Kitchen Designs Amp Ideas To Consider For Your Home

57 Beautiful Small Kitchen Ideas S Designs Layout Remodel

24 Tiny Island Ideas For The Smart Modern Kitchen Decoist

Stunning Modern Kitchen Island Design Ideas Designcafe

24 Tiny Island Ideas For The Smart Modern Kitchen Decoist
:max_bytes(150000):strip_icc()/SF_SIMART_FEV2020-9230_BD-9aa984d60b2740db99eeb8966e917faa.jpeg?strip=all)
33 Small Kitchen Island Ideas To Optimize A Compact Space

37 Modern Kitchen Island Ideas Sleek Elegant Islands

24 Tiny Island Ideas For The Smart Modern Kitchen Decoist

