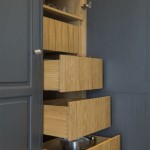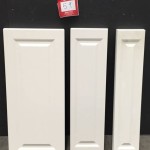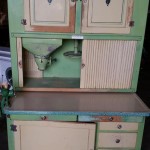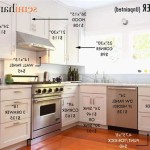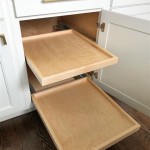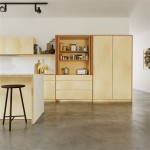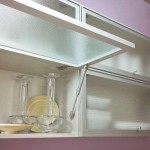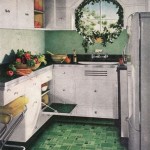Essential Aspects of Layout Kitchen Cabinets
Kitchen cabinets play a crucial role in the functionality and aesthetics of a kitchen. When planning a kitchen layout, careful consideration should be given to the placement, size, and design of the cabinets to ensure optimal functionality, storage, and style.
1. Work Triangle Principle
The work triangle principle is a classic kitchen design concept that positions the refrigerator, sink, and cooktop in a triangular formation. This arrangement minimizes the distance and effort required for food preparation, cooking, and cleaning.
2. Cabinet Arrangement
The arrangement of cabinets should reflect the work triangle and allow for efficient movement within the kitchen. Upper cabinets should be placed within easy reach, while lower cabinets should provide ample storage space.
3. Types of Cabinets
Various types of cabinets are available to accommodate different storage needs. Base cabinets provide support for appliances and countertops, while wall cabinets offer additional storage above the counter. Pantry cabinets offer vertical storage for bulky items, and corner cabinets maximize space in awkward areas.
4. Storage Solutions
Cabinet interiors can be customized with pull-out drawers, shelves, and organizers. These solutions improve accessibility, maximize space, and keep items organized. Consider using drawer dividers, shelf liners, and cabinet lighting to enhance functionality.
5. Style and Materials
The style and materials of kitchen cabinets should complement the overall kitchen design. Traditional cabinets feature ornate moldings and detailing, while modern cabinets offer sleek lines and contemporary finishes. Cabinet materials include wood, laminate, and thermofoil, each with its own advantages in terms of durability, moisture resistance, and cost.
6. Hinges and Hardware
Hinges and hardware contribute to the durability, appearance, and ease of use of cabinets. Self-closing hinges gently close doors, while full-extension drawer slides provide smooth and effortless access to contents.
7. Countertop Considerations
The choice of countertop material should consider the weight capacity of cabinets, particularly for overhanging countertops or islands. Granite, quartz, and laminate are popular choices that offer durability and a variety of styles.
8. Ventilation
Proper ventilation is essential for kitchens. Installing range hoods above the cooktop helps remove cooking odors and moisture. Consider incorporating built-in ventilation into cabinet designs to enhance air quality.
9. Accessibility
Kitchen cabinets should be accessible to all users. Adjust upper cabinet heights for shorter individuals and consider pull-down shelves or adjustable storage systems for hard-to-reach areas.
10. Expert Advice
Seeking professional advice from a kitchen designer or architect is recommended to ensure a well-planned and functional kitchen layout. They can provide expert guidance on cabinet placement, storage solutions, and design elements.

Kitchen Cabinet Design Tutorials

How To Design A Traditional Kitchen With Diy Cabinets

Kitchen Cabinets 101 Cabinet Shapes Styles Cabinetcorp

3 Simple Ways To Design Kitchen Cabinets Wikihow

Granger54 Southern Oak All Wood Kitchen Cabinets Rta Easy Diy Cabinet Layout Plans Design My

Useful Kitchen Dimensions And Layout Engineering Discoveries Cabinet Plans Best

7 Kitchen Layout Ideas That Work

Best Kitchen Layout Ideas For Your Home Livspace

Creative Kitchen Cabinets For A Stylish

3 Simple Ways To Design Kitchen Cabinets Wikihow

