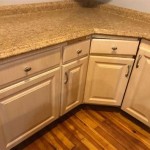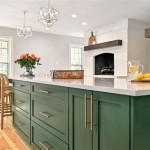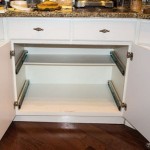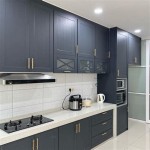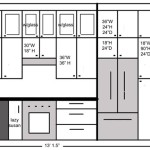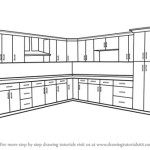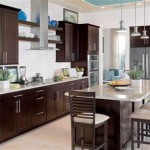Essential Considerations for Optimal Kitchen Cabinet Layout
Designing a well-organized and functional kitchen starts with meticulously planning the layout of your cabinets. By following these fundamental principles, you can create a space that seamlessly integrates aesthetics and efficiency.
1. Work Triangle:
The work triangle connects the three essential areas of a kitchen: sink, refrigerator, and stove. Optimizing the flow between these points minimizes steps and enhances functionality. Ideally, the distance between each element should not exceed six feet, forming an efficient triangular shape.
2. Storage Zones:
Divide your kitchen into designated storage zones based on usage frequency. Everyday items like cookware and dishes should be easily accessible in lower cabinets or drawers near the cooking area. Less frequently used items can be stored in higher cabinets or distant zones.
3. Accessibility and Ergonomics:
Consider the height and reach of individuals using the kitchen. Plan cabinet heights and shelf depths to ensure comfortable access and prevent strain. Incorporate pull-out drawers and lazy Susans to maximize storage capacity and reduce bending or stretching.
4. Lighting:
Adequate lighting is crucial for kitchen functionality. Plan for a combination of overhead, under-cabinet, and natural light sources to illuminate work surfaces and highlight specific areas. Consider dimmers to adjust the ambiance and create a warm and inviting atmosphere.
5. Ventilation:
Proper ventilation is essential to remove cooking odors and fumes. Position cabinets away from windows and consider installing a range hood to effectively clear the air. Ensure sufficient airflow to prevent condensation and maintain a healthy kitchen environment.
6. Appliance Integration:
Plan for seamless integration of appliances into your cabinet layout. Provide ample clearance around refrigerators and stoves to ensure proper ventilation and operation. Consider cabinet-depth appliances and customized panels to create a cohesive and aesthetically pleasing look.
7. Style and Finishes:
The style and finishes of your kitchen cabinets significantly impact the overall design aesthetic. Choose materials and colors that complement your kitchen décor and reflect your personal preferences. Consider the durability, maintenance requirements, and long-term appeal of your cabinet choices.
8. Professional Assistance:
For complex kitchen layouts or specialized requirements, consider consulting with a kitchen designer or architect. They can provide expert advice, create custom designs, and help you achieve your dream kitchen.

Kitchen Cabinet Design Tutorials

Granger54 Southern Oak All Wood Kitchen Cabinets Rta Easy Diy Cabinet Layout Plans Design My

How To Design A Traditional Kitchen With Diy Cabinets

Kitchen Cabinets 101 Cabinet Shapes Styles Cabinetcorp

Standard 10x10 Kitchen Cabinet Layout For Cost Comparison Plans Small Layouts

Best Kitchen Layout Ideas For Your Home Livspace

7 Kitchen Layout Ideas That Work

Free Editable Kitchen Layouts Edrawmax

Do It Yourself Kitchen Cabinets Installation Design Layout Kosher Cabinet

Designing Our Kitchen Cabinet Layout The Diy Playbook
Related Posts

