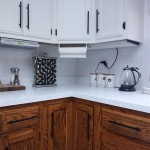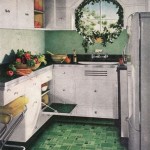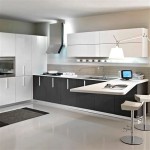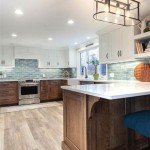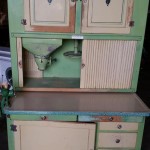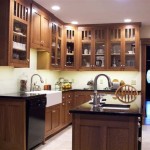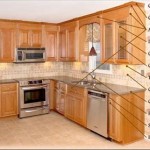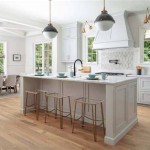L-Shaped Kitchen Cabinets Layout: Essential Aspects and Design Ideas
L-shaped kitchen cabinets are a popular choice for both large and small kitchens. They offer a versatile layout that can be customized to fit your specific needs and style. If you're considering an L-shaped kitchen, there are a few essential aspects to keep in mind to create a functional and stylish space.
1. Cabinet Configuration:
The configuration of your L-shaped cabinets will depend on the size and shape of your kitchen, as well as your personal preferences. A typical L-shaped kitchen features two perpendicular runs of cabinets that meet at a corner. However, you may also choose to add an island or peninsula to your layout for additional storage and workspace.
2. Work Triangle:
The work triangle refers to the three main areas in a kitchen: the sink, the stove, and the refrigerator. When designing your L-shaped kitchen, it's important to ensure that these three elements form a triangle that allows for efficient movement and workflow. The ideal distance between each point of the triangle should be between 4 and 9 feet.
3. Storage Solutions:
L-shaped kitchens offer ample storage space, but it's important to make the most of it. Utilize drawer organizers, shelf dividers, and corner shelves to maximize storage capacity and keep your kitchen organized. Consider adding pull-out shelves, lazy Susans, and appliance garages to enhance accessibility and functionality.
4. Appliances:
The placement of appliances in an L-shaped kitchen is crucial for both efficiency and aesthetics. Typically, the refrigerator is located at one end of one run of cabinets, while the stove and oven are placed at the opposite end. This allows for easy access to the appliances while cooking and prepping meals.
5. Lighting:
Proper lighting is essential for any kitchen, but it's particularly important in an L-shaped kitchen due to the potential for shadows and dark corners. Incorporate a combination of natural and artificial light to ensure your workspace is well-lit. Consider adding under-cabinet lighting, pendants, and recessed lights to provide ample illumination.
Conclusion:
Creating a functional and stylish L-shaped kitchen requires careful planning and attention to detail. By considering the essential aspects discussed above, you can design a layout that meets your specific needs and preferences. Don't be afraid to experiment with different configurations, storage solutions, and appliance placements until you find a design that works perfectly for your space.

Modern L Shaped Kitchen Designs Designcafe

6 Tips To Think About When Designing An L Shaped Kitchen Layout
:max_bytes(150000):strip_icc()/L-Shape-56a2ae3f5f9b58b7d0cd5737.jpg?strip=all)
The L Shaped Or Corner Kitchen Layout A Basic Guide

13 L Shaped Kitchen Layout Options For A Great Home Small Layouts Design

5 Examples Of L Shaped Kitchen Layouts Muebles De Cocina Rusticos Diseño Gabinete

L Shaped Kitchen 4 Ways To Design The Most Popular Layout

6 Tips To Think About When Designing An L Shaped Kitchen Layout

Designing The L Shaped Kitchen

What Is An L Shaped Kitchen And Cabinet Design5 Jpg

Modern L Shaped Kitchen Design Renovation Company Rasoe

