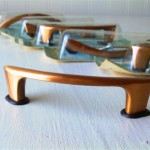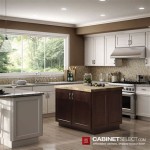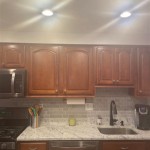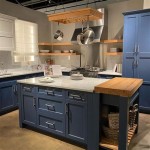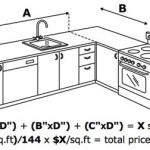L-Shaped Kitchen Cabinet Layout: A Comprehensive Guide to Optimizing Space and Functionality
The L-shaped kitchen cabinet layout is an enduringly popular choice for homeowners seeking a practical and efficient use of space. Its versatile design offers an array of advantages, catering to both small and large kitchens alike. This guide delves into the essential aspects of L-shaped kitchen cabinet layouts, empowering you to create a functional and aesthetically pleasing kitchen.
Benefits of L-Shaped Kitchen Cabinet Layouts
L-shaped kitchen cabinet layouts provide numerous advantages:
- Space optimization: The L-shape effectively utilizes corners, maximizing storage capacity while minimizing wasted space.
- Efficient workflow: The arrangement allows for a seamless flow between key work zones (sink, refrigerator, oven), reducing unnecessary steps.
- Versatility: L-shaped layouts adapt to both small and large kitchens, accommodating various shapes and sizes. li>Aesthetic appeal: The clean lines and symmetry of an L-shape create a visually appealing and harmonious kitchen design.
Planning and Design Considerations
To design an optimal L-shaped kitchen cabinet layout, several factors need consideration:
1. Kitchen Size and Shape
The dimensions and shape of your kitchen will determine the appropriate size and placement of your L-shaped cabinets. Measure the available space carefully, accounting for appliances, windows, and doors.
2. Work Triangle
The work triangle connects the sink, refrigerator, and oven. Position these elements within easy reach of each other to optimize workflow and minimize unnecessary movement.
3. Storage Needs
Determine your storage requirements and select cabinets with appropriate depths and configurations. Consider incorporating drawers, shelves, and pull-out units for optimal organization.
4. Cabinet Style and Materials
The style and materials of your cabinets will impact the overall aesthetic of your kitchen. Choose materials that complement your existing décor and kitchen style, such as wood, laminate, or glass.
5. Lighting
Ensure adequate lighting throughout your kitchen, especially in the work areas. Consider under-cabinet lighting, pendant lights, or recess lighting to provide ample illumination.
Layout Options
Within the L-shaped layout, there are various possible configurations:
1. One Wall and Two Perpendicular Walls
This layout places one leg of the "L" against a single wall and the other two legs perpendicularly against adjacent walls, creating a corner workspace.
2. One Wall and Peninsula
In this arrangement, one leg of the "L" extends into the room, forming a peninsula that can serve as a breakfast bar or additional work surface.
3. U-Shaped Variation
This variation is similar to the L-shaped layout, but with an additional third leg added to the back of the kitchen, creating a U-shaped configuration.
Conclusion
L-shaped kitchen cabinet layouts offer a practical and versatile solution for efficient and aesthetically pleasing kitchens. By carefully considering space optimization, workflow, storage needs, and design elements, you can create a functional and stylish kitchen that meets your unique requirements. Embrace the advantages of an L-shaped layout and transform your kitchen into a culinary haven.
:max_bytes(150000):strip_icc()/L-Shape-56a2ae3f5f9b58b7d0cd5737.jpg?strip=all)
The L Shaped Or Corner Kitchen Layout A Basic Guide

20 Beautiful And Modern L Shaped Kitchen Layouts Housely Kitchens Small Shape Layout

Designing The L Shaped Kitchen

6 Tips To Think About When Designing An L Shaped Kitchen Layout

13 L Shaped Kitchen Layout Options For A Great Home Small Layouts Remodel Design

Modern L Shaped Kitchen Designs Designcafe

5 Examples Of L Shaped Kitchen Layouts Muebles De Cocina Rusticos Diseño Gabinete

The Complete Guide To L Shaped Kitchen Design By Saviesa

Free Editable Kitchen Layouts Edrawmax

Design Ideas For An L Shape Kitchen



