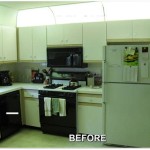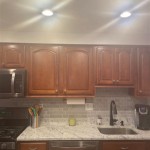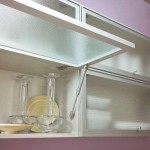Kitchen Counter to Wall Cabinet Height from Floor in cm
The height of your kitchen counter and wall cabinets is a crucial factor in the functionality and comfort of your kitchen. It directly impacts your posture, ease of use, and overall cooking experience. Understanding the optimal height for these elements is essential for creating a well-designed and ergonomic kitchen. In this article, we will delve into the recommended heights for kitchen counters and wall cabinets, providing you with the necessary information to make informed decisions for your kitchen design.
Standard Counter Height:
The standard counter height in most kitchens ranges from 36 to 38 inches (91.4 to 96.5 cm) from the floor. This height is generally suitable for individuals of average height. It allows for comfortable standing and working at the counter without straining your back or shoulders.
Wall Cabinet Height:
Wall cabinets are typically installed above the counter and range in height from 12 to 42 inches (30.48 to 106.68 cm). The bottom of the wall cabinets should be positioned approximately 18 to 24 inches (45.72 to 60.96 cm) above the countertop. This height ensures that you can easily reach the items stored in the cabinets without having to stretch or stoop.
Factors to Consider:
When determining the ideal height for your kitchen counter and wall cabinets, several factors should be taken into account:
- User Height: Taller individuals may prefer slightly higher counters and cabinets, while shorter individuals may find lower heights more comfortable.
- Countertop Thickness: The thickness of your countertop can affect the overall height of the counter. Thicker countertops will require taller wall cabinets to maintain the recommended clearance.
- Task-Specific Needs: Consider the specific tasks you perform at the counter. If you frequently knead dough or chop vegetables, a lower counter height may be more suitable.
Customizing Kitchen Heights:
While standard heights provide a good starting point, it's important to customize your kitchen's height based on your individual needs and preferences. If you have specific requirements, consider consulting with a kitchen designer or contractor to create a tailored solution. They can help you optimize the height of your counter and wall cabinets, ensuring maximum comfort and efficiency in your kitchen.
Conclusion:
The height of your kitchen counter and wall cabinets is a crucial aspect of kitchen design. By understanding the standard heights and considering your individual needs, you can create a kitchen that fits your body and enhances your cooking experience. Remember to prioritize comfort, functionality, and aesthetics when making your height decisions. With careful planning and customization, you can create a kitchen that is both stylish and ergonomic, allowing you to enjoy cooking and entertaining for years to come.

Know Standard Height Of Kitchen Cabinet Before Installing It

N Standard Kitchen Dimensions Renomart

Kitchen Measurements

3 Types Of Kitchen Cabinets Sizes Dimensions Guide Guilin

Know Standard Height Of Kitchen Cabinet Before Installing It

How High Upper Cabinets Should Be From Your Floor And Countertop

Kitchen Standard Dimensions Essential Measurements

Kitchen And Dining Area Measurements Standards Guide

Kitchen Cabinet Sizes What Are Standard Dimensions Of Cabinets

N Standard Kitchen Dimensions Renomart
Related Posts








