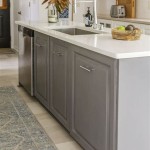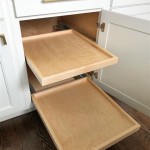Kitchen Cabinet Measurement Guide
When planning a new kitchen, it's crucial to ensure that your cabinets fit perfectly. Accurate measurements are essential for a kitchen that's both functional and visually appealing. This comprehensive guide will provide you with all the necessary steps and considerations for measuring your kitchen cabinets.
1. Determine the Cabinet Style
Before taking measurements, decide on the style of cabinets you want. This will impact the overall dimensions and layout. Common cabinet styles include:
- Framed cabinets: Feature a frame around the door and drawer openings.
- Frameless cabinets: Have no frame, creating a more modern and sleek look.
- Inset cabinets: Have doors and drawers that fit inside the cabinet frame.
- Overlay cabinets: Have doors and drawers that overlap the cabinet frame.
2. Measure the Width of the Space
Measure the total width of the space where the cabinets will be installed. Include any windows, doors, or other obstructions that may affect the cabinet placement. Measure from wall to wall, or between existing cabinets if you're replacing them.
3. Determine the Height of the Cabinets
Measure the height from the floor to the bottom of the ceiling. If you're installing upper cabinets, measure from the top of the lower cabinets to the bottom of the ceiling. Consider the height of appliances and other items that may need to fit under the cabinets.
4. Measure the Depth of the Cabinets
Determine the depth of the cabinets you want. Standard cabinet depths range from 12 to 24 inches. Consider the size of your appliances and the amount of storage you need when choosing the depth.
5. Measure for Doors and Drawers
Measure the height and width of each door and drawer opening. This will ensure that the doors and drawers fit correctly within the cabinet frames. Note any special requirements for hinges, handles, or other hardware.
6. Consider Filler Strips
Filler strips are narrow pieces used to fill gaps between cabinets and walls or other obstacles. Measure any gaps where filler strips may be needed to ensure a snug fit.
7. Allow for Overhang
If you're installing countertops with an overhang, measure the distance from the front edge of the cabinet to the edge of the countertop. This will determine the amount of overhang desired.
8. Mark and Double-Check
Mark all measurements clearly on the walls and floors. Double-check all measurements before ordering cabinets to ensure accuracy. It's advisable to have a professional measure the space if possible.
Conclusion
Accurate kitchen cabinet measurements are essential for a successful installation. By following these steps and carefully considering the factors outlined in this guide, you can ensure that your cabinets fit flawlessly and create a functional and stylish kitchen space.

Measure Your Kitchen Cabinets Before Designing The Layout

Get Perfect Kitchen Cabinet Measurements With These 5 Easy Steps

Measure Your Kitchen Cabinets Before Designing The Layout

Base Cabinet Size Chart Builders Surplus Modular Kitchen Cabinets Sizes

Kitchen Cabinet Sizes What Are Standard Dimensions Of Cabinets

Woodcraft Custom Kitchen Cabinet Measurements

Measure Your Kitchen Cabinets Before Designing The Layout

Kitchen And Dining Area Measurements Standards Guide

Kitchen Drawing Plan Granite Quartz Countertops Cabinets Factory

Kitchen Wall Cabinet Size Chart Builders Surplus Cabinets Sizes Dimensions








