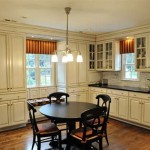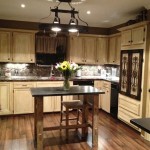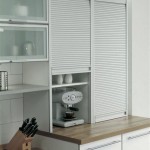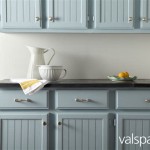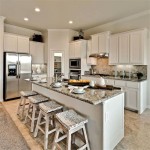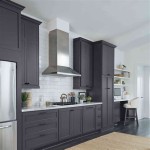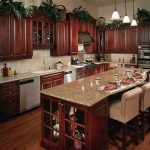Essential Aspects of Kitchen Cabinet Layout Plans
Designing a functional and aesthetically pleasing kitchen requires careful planning, particularly when it comes to the layout of your cabinets. A well-thought-out cabinet layout plan can optimize storage, improve workflow, and enhance the overall functionality of your kitchen space.
1. Workflow Triangle
The workflow triangle is a fundamental concept in kitchen design. It refers to the three main work zones in a kitchen: the refrigerator, sink, and stove. The layout should allow for efficient movement between these zones, creating a comfortable and efficient cooking experience. Aim for a compact and accessible triangle to minimize unnecessary steps.
2. Storage Capacity and Accessibility
Consider your storage needs and ensure that the cabinet layout provides ample space for all your kitchen essentials. Base cabinets offer convenient storage for frequently used items, while wall cabinets are ideal for storing less accessible items. Designate specific storage areas for different types of kitchenware, such as pots and pans, dishes, and pantry staples.
3. Cabinet Dimensions and Heights
Pay attention to the dimensions and heights of your cabinets. Standard cabinet widths range from 12 to 24 inches, with heights varying from 30 to 36 inches. Choose cabinet heights that align with your height and the placement of appliances. Consider the installation of upper cabinets at different heights to create a dynamic and functional kitchen design.
4. Corner Cabinets
Corner cabinets can be challenging to optimize, but with careful planning, they can provide valuable storage space. Blind corner cabinets with pull-out shelves or lazy Susans offer easy access to hard-to-reach areas, while diagonal corner cabinets create a more spacious and open feel.
5. Appliance Placement
The location of your appliances plays a crucial role in the overall layout. Ensure that the refrigerator is placed near the main entry point and that the dishwasher is adjacent to the sink. The stove should be positioned in a well-ventilated area, preferably near a window or extractor fan. By strategically placing appliances, you can improve both functionality and safety.
6. Style and Aesthetics
Beyond functionality, consider the style and aesthetics of your cabinet layout. The cabinet doors, hardware, and finishes should complement the overall kitchen design and reflect your personal preferences. From sleek and modern to traditional and ornate, a wide range of cabinet styles is available to match any taste.
Conclusion
Planning a kitchen cabinet layout requires meticulous attention to detail, careful consideration of workflow and storage needs, and an eye for aesthetics. By following these essential aspects, you can create a functional, organized, and visually appealing kitchen that meets your specific requirements and enhances your cooking experience.

7 Kitchen Layout Ideas That Work

Kitchen Layout Small Floor Plans Design Layouts

Kitchen Cabinets 101 Cabinet Shapes Styles Cabinetcorp

Standard 10x10 Kitchen Cabinet Layout For Cost Comparison Plans Small Layouts

Planning Your Kitchen Making Design Choices In The Right Order

Kitchen Cabinet Design Plans Popular Designs

Result For 11 X 10 Kitchen Layout Cabinet Designs Plans

Henry Kitchen Floor Plans Html

Do It Yourself Kitchen Cabinets Installation Design Layout Kosher Cabinet

Kitchen Layouts Layout And Cabinets On Plans Cabinet Dimensions


