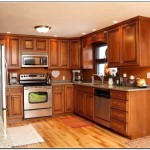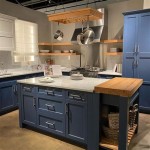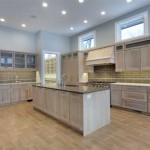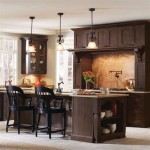Kitchen Cabinet Heights Installation: Essential Aspects for a Functional and Aesthetic Space
Installing kitchen cabinets requires careful planning and attention to detail to ensure functionality and aesthetic appeal. Cabinet heights play a crucial role in creating an ergonomic and visually balanced kitchen. Here are the essential aspects to consider when planning your kitchen cabinet heights:
Base Cabinet Heights
Base cabinets typically range from 30 to 36 inches in height, with 34.5 inches being the industry standard. This height allows for comfortable reach and easy access to the contents of the cabinets. However, taller individuals may prefer 36-inch cabinets for greater height clearance while working.
Countertop Height
Countertop heights usually fall between 36 and 40 inches from the floor. This height provides ergonomic comfort when preparing food, washing dishes, or using kitchen appliances. The optimal countertop height depends on the height of the user and the cabinetry. To determine the most suitable height, stand with your elbows bent at 90 degrees and measure the distance from the floor to your elbows.
Wall Cabinet Heights
Wall cabinets are typically 30 to 42 inches in height, with 36 inches being the most common option. The height of the wall cabinets depends on the ceiling height, the presence of crown molding, and the desired aesthetic. It is important to leave sufficient space between the countertop and the base of the wall cabinets, typically around 18 to 24 inches, to allow for easy access and headroom.
Toe Kick
The toe kick, located at the base of the cabinetry, provides space for your feet to fit underneath the cabinets and prevents toe stubbing. Standard toe kick heights range from 3 to 6 inches, allowing for comfortable feet positioning while working in the kitchen.
Crown Molding
Crown molding can add a decorative touch to the top of wall cabinets. However, it can also affect the cabinet heights. If crown molding is used, the height of the wall cabinets must be adjusted accordingly to accommodate the additional space it takes up.
Remember, these are general guidelines, and the specific measurements for your kitchen may vary depending on factors such as the height of the occupants, the kitchen layout, and personal preferences. It is advisable to consult with a professional kitchen designer or installer to determine the optimal cabinet heights for your space.

Diy Kitchen Quality Designer

Installing Framed Cabinets

Measure Your Kitchen Cabinets Before Designing The Layout Cabinet Dimensions Height Measurements

12 Tips For Installing An Kitchen Az Diy Guy

Know Standard Height Of Kitchen Cabinet Before Installing It

Measuring Before Installing Cabinets Dummies

Kitchen Measurements

Standard Upper Cabinet Height Bulacanliving

Cabinet Installation Kitchen Rta Cabinets Orange County Pre Made Whole Quartz Countertop Slab Prefab Granite

Kitchen Cabinet Sizes What Are Standard Dimensions Of Cabinets
Related Posts








