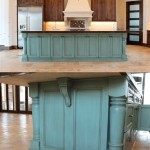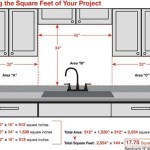Essential Aspects of Kitchen Cabinet Dimensions
When designing a kitchen, it is crucial to consider kitchen cabinet dimensions to ensure a functional and aesthetically pleasing space. Here are the essential aspects to consider:
Base Cabinet Height: The standard height for base cabinets is 34 1/2 inches, including a 4-inch toe kick. This height provides ample space for storage and allows for comfortable standing while working at the countertop.
Base Cabinet Depth: Base cabinets typically have a depth of 24 inches, providing adequate storage space for pots, pans, and other kitchen items. However, deeper base cabinets can be used to create additional storage or accommodate appliances like dishwashers.
Wall Cabinet Height: Wall cabinets typically range in height from 12 to 42 inches. The height chosen depends on the desired amount of storage and the overall kitchen design. Wall cabinets positioned above eye level can provide additional storage without obstructing visibility.
Wall Cabinet Depth: Wall cabinets usually have a depth of 12 inches, providing adequate space for storing glasses, dishes, and other items. Deeper wall cabinets can be considered to increase storage capacity.
Cabinet Width: Cabinet width varies depending on the space available and the desired design. Common widths for base cabinets range from 12 to 36 inches, while wall cabinets typically range from 12 to 48 inches.
Drawer Dimensions: Drawer dimensions depend on the size of the cabinet and the intended use. Base cabinets commonly feature drawers with heights ranging from 4 to 8 inches, while wall cabinets may have drawers as tall as 12 inches.
Door Dimensions: Cabinet doors typically range in height from 15 to 30 inches and in width from 12 to 48 inches. The door height and width should complement the overall cabinet dimensions and design.
Toe Kick Height: The toe kick is the space below the base cabinets that provides a footrest and conceals the base of the cabinets. The standard toe kick height is 4 inches, but it can be adjusted based on the height of the user.
Corner Cabinetry: Corner cabinets maximize space and create efficient storage solutions. They come in various configurations, such as L-shaped and lazy Susans, to optimize storage in corner areas.
By carefully considering these essential aspects of kitchen cabinet dimensions, you can design a kitchen that is both functional and visually appealing, providing ample storage, easy access, and a comfortable work environment.

Result For Standard Kitchen Cabinet Dimensions Cm Cabinets Height Measurements

N Standard Kitchen Dimensions Renomart

Standard Kitchen Dimensions And Layout Engineering Discoveries Plans Cabinet Room Design

Kitchen Unit Sizes Cabinets Measurements Height Cabinet

Base Cabinet Size Chart Builders Surplus

N Standard Kitchen Dimensions Renomart

Guide To Master Kitchen Cabinet Dimensions With Ease Waterbuckpump

Kitchen Wall Cabinet Size Chart Builders Surplus Cabinets Dimensions Sizes

Measure Your Kitchen Cabinets Before Designing The Layout

Essential Measurements For Space Planning Your Kitchen Houzz
Related Posts








