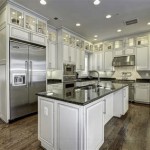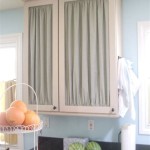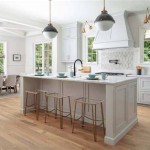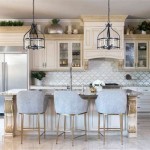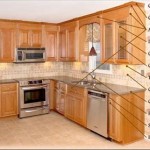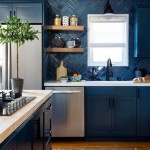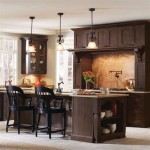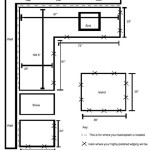Essential Aspects of Kitchen Cabinet Design for Small Kitchens
Transforming a small kitchen into a functional and stylish cooking space requires careful planning and optimization of every inch. Kitchen cabinets play a pivotal role in achieving this goal, offering ample storage solutions while enhancing the overall aesthetics. Here are some essential aspects to consider when designing cabinets for a small kitchen:
1. Maximize Vertical Space
Small kitchens often lack ample floor space, so maximizing vertical space is crucial. Opt for taller cabinets that extend to the ceiling, providing additional storage without taking up valuable floor area. Install floating shelves or hanging organizers above the cabinets to store frequently used items within easy reach.
2. Corner Cabinets
Corner cabinets are a smart way to utilize otherwise wasted space. Consider installing L-shaped or carousel-style corner cabinets that provide easy access to items stored deep within. These designs maximize storage capacity and eliminate awkward reach-around areas.
3. Open Shelving
Open shelving can create an illusion of spaciousness by allowing light to flow through. Use open shelves to display decorative items or frequently used cookware, freeing up valuable cabinet space. However, ensure items are organized and not cluttered to maintain a clean and functional look.
4. Narrow Cabinets
In narrow kitchen spaces, utilizing narrow cabinets can be a space-saving solution. These cabinets are typically 12-15 inches wide and are ideal for storing items such as spices, baking supplies, or kitchen appliances.
5. Multi-Functional Cabinets
Choose cabinets that serve multiple purposes. For example, a cabinet with a built-in drying rack above the sink can save counter space and dry dishes efficiently. A cabinet with a built-in trash bin drawer can hide unsightly waste while keeping it easily accessible.
6. Color and Lighting
Light colors, such as white, reflect light and create an illusion of space. Choose cabinetry in light shades to make the kitchen feel larger. Good lighting is also essential in small kitchens. Install under-cabinet lighting to illuminate work surfaces and eliminate shadows.
7. Hardware
Subtle hardware, such as recessed handles or push-to-open mechanisms, can streamline the cabinet design and visually expand the space. Avoid bulky handles or knobs that can protrude and make the kitchen feel cluttered.
By carefully considering these aspects, you can design kitchen cabinets that maximize storage, enhance functionality, and create a visually appealing space in your small kitchen.

6 Space Saving Small Kitchen Design Ideas

Kitchen Wardrobe Cabinet Ideas For Your Home Designcafe

Small Kitchen Design Ideas

Small Kitchen Organisation On Budget Designcafe

70 Best Small Kitchen Design Ideas Layout Photos

20 Inspiring Modern Small Kitchen Design Ideas Oppein

13 Small Kitchen Design Ideas That Make A Big Impact The Urban Life

Small Kitchen Design Ideas To Maximise Space Beautiful Homes

10 Kitchen Cabinet Ideas For Small Homes

15 Stunning Kitchen Cabinet Designs In Singapore With 5 Essential Tips

