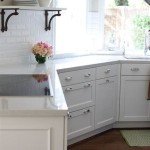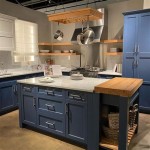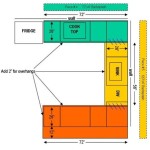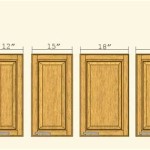How To Draw Kitchen Cabinets: A Detailed Guide
Drawing kitchen cabinets accurately is essential for creating realistic home designs and architectural plans. Whether you're a professional architect, a design enthusiast, or simply want to improve your sketching skills, this comprehensive guide will provide you with step-by-step instructions on how to draw kitchen cabinets in an easy and effective way.
1. Start with a Basic Outline
Begin by drawing a simple rectangle to represent the overall size and shape of the cabinet. The height and width of the rectangle will depend on the desired dimensions of the cabinet. Use a ruler or straight edge to draw straight lines and ensure accuracy.
2. Divide the Cabinet into Sections
To create a more realistic representation, divide the cabinet into separate sections. Draw a horizontal line near the top to indicate the shelf and a vertical line in the middle to represent the division between two doors or drawers. If the cabinet has multiple doors or drawers, add the appropriate number of vertical lines.
3. Draw the Doors or Drawers
For doors, draw rectangles within the sections. Use a curved line to indicate the top edge of the door or draw a straight line for a square door. For drawers, draw rectangles slightly smaller than the door openings and slightly below the shelf line.
4. Add Details to the Doors or Drawers
Add details to the doors or drawers to make them more realistic. This could include adding handles or knobs, decorative molding, or a panel design. Draw the handles or knobs as small circles or ovals and connect them to the doors or drawers using short lines. For decorative molding, draw a thin line around the edges of the doors or drawers.
5. Include Hardware and Accessories
Don't forget to add hardware and accessories to complete the look of the cabinets. This could include hinges, drawer slides, or decorative trim. Draw small lines or circles to represent the hinges and draw thin lines to indicate the drawer slides. Add any other necessary accessories, such as shelves or baskets.
6. Shading and Texture
To give the cabinets depth and realism, add shading and texture. Use a pencil or charcoal to lightly shade the areas around the doors or drawers to create shadows. Add a light texture to the поверхности by drawing small, cross-hatched lines or dots.
7. Finishing Touches
Finally, add any finishing touches to the cabinet drawing. This could include adding a backsplash, countertop, or other decorative elements. Use a ruler or straight edge to draw straight lines and use different карандаш strokes to create различное textures.

Learn How To Draw Kitchen Cabinets Furniture Step By Drawing Tutorials Design Plans Cabinet

Научиться рисовать Кухонные шкафы мебель шаг за шагом учебники рисования Kitchen Cabinets Drawing Design Plans Layout

Learn How To Draw Kitchen Cabinets Furniture Step By Drawing Tutorials Design Plans Cabinet

Start Your Kitchen Renovating Design Journey Nuform Cabinetry Offers Free 3d Cabinet Layout Plans

How To Draw A Kitchen One Point Perspective

Learn How To Draw Kitchen Cabinets Furniture Step By Drawing Tutorials Design Wooden Trendy Living Room Decor
Dk Studio

How To Draw A Kitchen In 2 Point Perspective

55 How To Draw Kitchen Cabinets Chalkboard Ideas For Check Bocetos De Diseño Interiores Cocina

How To Draw A Kitchen In Two Point Perspective Step By
Related Posts








