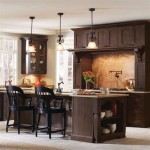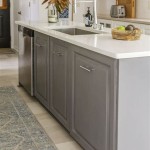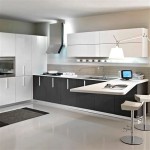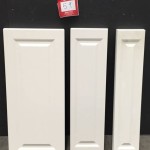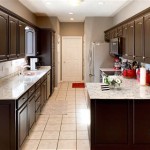How High Should Kitchen Wall Cabinets Be From The Floor?
Determining the ideal height for kitchen wall cabinets can dramatically impact the functionality, aesthetics, and overall user experience of your kitchen. Here are essential factors to consider to ensure optimal placement:
1. Countertop Height:
The most important consideration is the height of your countertops. Wall cabinets should typically be installed 18 to 24 inches above the countertop surface to allow ample clearance for working comfortably. This height provides enough space for appliances, food preparation, and cleaning.
2. Ceiling Height:
The height of your ceiling also plays a role. In kitchens with 8-foot ceilings, wall cabinets typically extend 30 to 36 inches above the countertop. For kitchens with 9-foot ceilings, this measurement increases to 36 to 42 inches. Higher ceilings allow for taller cabinets that maximize storage space.
3. Personal Preferences:
While standard measurements provide a good starting point, your personal preferences should be taken into account. Taller individuals may prefer higher cabinets for easier access, while shorter individuals may find lower cabinets more comfortable. Consider your height and the frequency with which you'll be using the cabinets.
4. Accessibility and Visibility:
The cabinets should be placed at a height that allows you to easily reach the contents. Aim for a height where the top shelf can be reached with a step stool or by standing on the countertop. Additionally, make sure the cabinets are visible without excessive bending or straining.
5. Aesthetic Considerations:
The placement of your wall cabinets can also influence the overall aesthetics of your kitchen. Higher cabinets can create a more dramatic and imposing look, while lower cabinets can provide a more intimate and cozy feel. Consider the style of your kitchen and the desired ambiance when determining the ideal height.
6. Rule of Thumb:
As a general rule of thumb, the bottom of the lowest cabinet should be approximately 54 to 60 inches from the floor. This measurement ensures ample clearance for workspaces and appliances while maintaining a comfortable reach for most individuals.
7. Professional Installation:
It's highly recommended to consult with a professional kitchen designer or cabinet installer to determine the optimal height for your wall cabinets based on your specific kitchen specifications. They can provide expert advice and ensure proper installation to enhance the functionality and aesthetics of your kitchen.

How High Upper Cabinets Should Be From Your Floor And Countertop

What Should Your Cabinets Height From The Floor Be Metropolitan

How High Upper Cabinets Should Be From Your Floor And Countertop

What Should Your Cabinets Height From The Floor Be Metropolitan
Setting Kitchen Cabinets 41 Lumber Serving Iron Mountain And The U P

Cabinet Countertop Clearance To Be Mindful Of When Considering Wall Cabinets

How High Upper Cabinets Should Be From Your Floor And Countertop

How High Should Be Your Upper Kitchen Cabinets

What Gap Do I Need Between The Worktop And Bottom Of Wall Units
How High Should Kitchen Cabinets Be From The Countertop Quora
Related Posts


