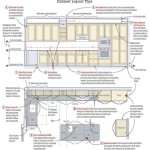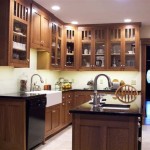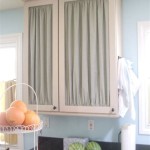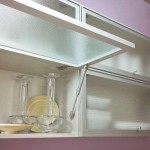How High Should Kitchen Cabinets Be From Floor?
When designing a kitchen, determining the optimal height for kitchen cabinets is crucial for both aesthetics and functionality. While standard cabinet heights exist, customizing them to suit your specific needs and preferences is essential. Here are some key aspects to consider when deciding on kitchen cabinet height from the floor:
Base Cabinet Height: Base cabinets, located on the floor, typically range from 34 to 36 inches tall. This height provides comfortable access to drawers, shelves, and appliances. Consider your height and the height of other family members to determine the most suitable base cabinet height.
Countertop Height: The height of the countertop plays a significant role in overall cabinet height. Standard countertops are typically 36 inches high. However, you can customize this height to match your ergonomic needs, especially if you spend a lot of time cooking or preparing food. Taller individuals may prefer a higher countertop, while shorter individuals may find a lower countertop more comfortable.
Wall Cabinet Height: Wall cabinets, mounted above the countertop, are usually installed with their bottoms 18 to 24 inches above the countertop. This height allows for ample clearance for appliances and provides easy access to frequently used items. However, if you have tall ceilings, you may want to install wall cabinets higher to create a more balanced look.
Crown Molding: Crown molding, if used, adds a decorative touch to the top of wall cabinets. It typically adds 4 to 6 inches to the overall cabinet height. Consider the height of your room and the style of your kitchen when deciding whether to include crown molding.
Practical Considerations: Beyond aesthetic preferences, there are practical considerations that influence cabinet height. For example, if you have a gas cooktop, you may need to raise the wall cabinets behind it to accommodate the hood vent. Additionally, if you have a built-in microwave above your range, ensure the cabinet height allows for proper ventilation.
When in doubt, consulting with a kitchen designer is recommended. They can assess your space, understand your needs, and provide professional guidance on determining the optimal height for your kitchen cabinets. By considering these essential aspects, you can create a kitchen that is both functional and aesthetically pleasing.

Good Cabinets In A Bad Kitchen Fine Homebuilding

Your Kitchen Renovation Measured For Perfection Rona

How High Upper Cabinets Should Be From Your Floor And Countertop

What Should Your Cabinets Height From The Floor Be Metropolitan

Kitchen Measurements

How High Upper Cabinets Should Be From Your Floor And Countertop

How High Upper Cabinets Should Be From Your Floor And Countertop

Know Standard Height Of Kitchen Cabinet Before Installing It

What Should Your Cabinets Height From The Floor Be Metropolitan

Standard Height Of Kitchen Wall Cabinets
Related Posts








