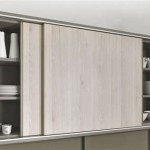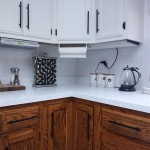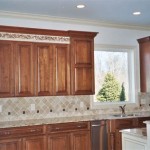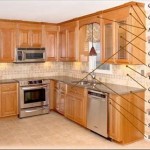Essential Aspects of Kitchen Cabinet Heights from Floor to Ceiling
Kitchen cabinets are an integral part of any kitchen design, providing both storage and aesthetic value. Their height plays a crucial role in maximizing functionality and comfort while maintaining a visually appealing space. Here are some essential aspects to consider when determining the height of kitchen cabinets from the floor to the ceiling:
Standard Cabinet Heights
Standard kitchen cabinet heights vary depending on the type of cabinet and its intended use. Base cabinets, which sit on the floor, typically measure 34.5 inches tall, including a 3-inch toe kick space for comfort. Wall cabinets, mounted on the wall above base cabinets, range from 30 to 42 inches in height. They are typically installed with an 18-inch gap between the countertop and the bottom of the cabinets to allow for easy access.
Ceiling Height
The ceiling height of your kitchen will impact the height of the cabinets you can install. In kitchens with 8-foot ceilings, the standard cabinet heights work well. However, taller ceilings may require taller cabinets, such as 36-inch base cabinets or 48-inch tall wall cabinets, to fill the space and provide ample storage.
Functionality and Accessibility
When determining cabinet heights, consider the functionality and accessibility of the cabinets for different users. Taller individuals may prefer higher cabinets for easier reach, while shorter individuals may benefit from lower cabinets for improved accessibility. If you have a mix of tall and short users in your household, consider installing a combination of cabinet heights to meet the needs of everyone.
Aesthetic Considerations
In addition to functionality, the height of the cabinets also affects the overall aesthetic of the kitchen. Floor-to-ceiling cabinets can create a dramatic and sophisticated look, but they can also make the kitchen feel smaller. Opting for shorter cabinets allows for more wall space, which can be used for decorative elements or additional storage. Consider the overall style and décor of your kitchen when making this decision.
Customizing Cabinet Heights
If standard cabinet heights do not meet your specific needs, you can have cabinets custom-made to fit your requirements. This allows you to tailor the height of the cabinets to accommodate taller users, shorter users, or unique architectural features in your kitchen. Keep in mind that custom cabinets may come at a higher cost.
Conclusion
The height of kitchen cabinets from the floor to the ceiling is an important design consideration that impacts both functionality and aesthetics. By understanding the standard cabinet heights, considering your ceiling height, and evaluating the needs of your users, you can determine the optimal cabinet height for your kitchen. Whether you prefer standard heights, taller cabinets, or customized options, these aspects will help you create a kitchen that meets your storage, accessibility, and aesthetic requirements.
In A Small Kitchen Should The Wall Cabinets Go Up To Ceiling Even If It Makes Space Smaller Quora

What Should Your Cabinets Height From The Floor Be Metropolitan

How To Use Floor Ceiling Kitchen Cabinets Their Full Potential

Are Floor To Ceiling Kitchen Cabinets Right For Your Remodel

How To Use Floor Ceiling Kitchen Cabinets Their Full Potential

Are Floor To Ceiling Kitchen Cabinets Right For Your Remodel
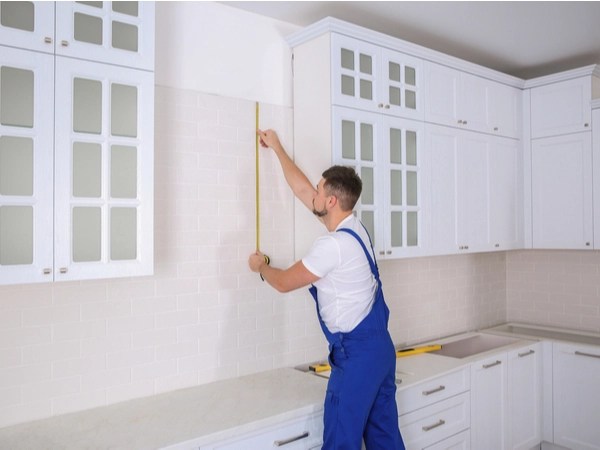
How High Upper Cabinets Should Be From Your Floor And Countertop

A Guide To Floor Ceiling Kitchen Units

Should I Go For Floor To Ceiling Cabinets In My Kitchen Houzz

Ceiling Height Kitchen Cabinets Awesome Or Awful Byhyu 177
Related Posts

