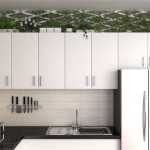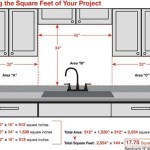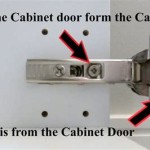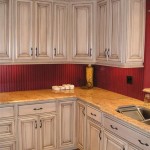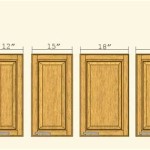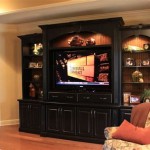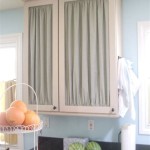DIY Kitchen Cabinet Blueprints: A Comprehensive Guide
Transforming your kitchen with custom cabinetry is a rewarding DIY project that can revitalize your space and add value to your home. To ensure a successful outcome, detailed kitchen cabinet blueprints are essential. Here's a comprehensive guide to creating your own blueprints, covering everything from measurements to materials selection.
Accurate Measurements
Precise measurements are crucial for ensuring the perfect fit of your cabinets. Measure the width and height of the space where the cabinets will be installed, as well as the depth you desire for your cabinets. Additionally, take into account any obstacles, such as windows, doors, or appliances, that may affect the cabinet placement.
Determine Cabinet Dimensions
Once you have the overall measurements, determine the dimensions of each cabinet. Consider the function and storage needs of each area. For example, base cabinets typically provide larger storage capacity, while wall cabinets offer more height for reaching items. Sketch out a rough layout of the cabinet arrangement to visualize the space.
Choose Materials
The type of material you choose for your cabinets will significantly impact their durability and aesthetics. Common options include plywood, MDF, and solid wood. Plywood offers a sturdy and budget-friendly choice, while MDF is moisture-resistant and provides a smooth surface for painting or finishing. Solid wood is the most expensive option but also the most durable and customizable.
Layout and Design
Draw a detailed layout of the cabinets on paper or using a CAD software program. Include the exact dimensions, spacing between cabinets, and any special features, such as corner units or drawers. Consider the flow of traffic in the kitchen and how the cabinets will be used to optimize functionality.
Hardware and Accessories
Don't forget to plan for the hardware and accessories that will complete your cabinets. Choose hinges, handles, and drawer slides that complement the style of your cabinets and provide smooth operation. Consider adding adjustable shelves, drawers, or other organizational elements to enhance storage efficiency.
Detailed Drawings
Create detailed drawings of each cabinet, including front elevation, side elevation, and top and bottom views. These drawings should accurately depict the dimensions, materials, hardware, and any special features. Label all parts clearly and provide notes on any specific construction details.
Review and Adjustments
Once you have completed your blueprints, review them carefully. Check for accuracy in measurements and ensure the design meets your functional and aesthetic requirements. Make any necessary adjustments or modifications before proceeding with the construction phase.
By following these steps, you can create comprehensive and accurate DIY kitchen cabinet blueprints that will guide you through a successful project. Remember, thorough planning and attention to detail are key to achieving beautiful and functional custom cabinetry that will enhance your kitchen for years to come.

Build Kitchen Cabinets Free Plans Cabinet Building Design

21 Diy Kitchen Cabinets Ideas Plans That Are Easy To Build Building Cabinet New

Woodsmith Custom Kitchen Cabinets Plans Wilker Do S

Kitchen Base Cabinets 101 Ana White

Wooden Building Kitchen Cabinets Plans Diy Blueprints Cabinet Design

Kitchen Cabinet Plans Woodwork City Free Woodworking

How To Build Base Cabinets The Complete Guide Houseful Of Handmade

Kitchen Cabinet Plans Amazing Your Residence Idea Base Cabine Building Cabinets Diy Remodel

How To Make Cabinets Kitchen Cabinet Plans Building

30in Base Cabinet Carcass Frameless Rogue Engineer
Related Posts

