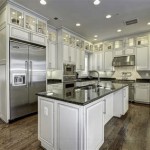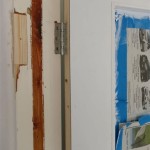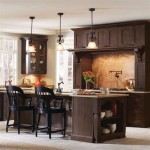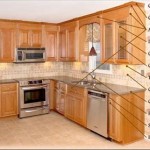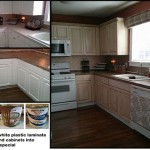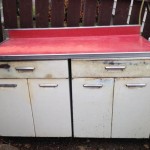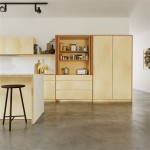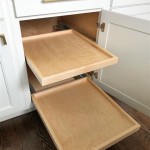Essential Aspects of Designing Kitchen Cabinets Layout
Designing the layout of kitchen cabinets is crucial for creating a functional and aesthetically pleasing space. By considering factors such as the kitchen's size, shape, and workflow, you can optimize storage and create a layout that meets your specific needs.
1. Kitchen Dimensions and Shape
The dimensions and shape of your kitchen will dictate the potential layout of your cabinets. Measure the length, width, and height of the space to determine the available square footage and any limitations that may exist. Consider the location of windows, doors, and existing appliances when planning the layout.
2. Kitchen Workflow
Consider the workflow of your kitchen and how you typically move around the space. The ideal layout should promote efficiency by placing frequently used items in easily accessible areas. Group items based on their function, such as storing cooking utensils near the stove or placing dishes near the sink and dishwasher.
3. Storage Needs
Evaluate your storage needs and determine the amount and type of storage you require. Consider the size of your dishes, pots and pans, utensils, and other kitchen essentials. Choose a cabinet layout that provides ample space for all your items while maintaining functionality.
4. Countertop Space
Countertop space is essential for meal preparation, serving, and storage. Determine the amount of countertop space you need based on your cooking habits and kitchen usage. Consider incorporating different countertop levels to create dedicated work areas and increase storage capacity.
5. Cabinet and Drawer Configuration
Choose a combination of cabinets and drawers that suit your storage requirements. Cabinets offer ample space for larger items, while drawers provide easy access to smaller items and utensils. Consider the height and width of cabinets and drawers to ensure they align with the rest of the layout and your ergonomic needs.
6. Lighting and Ventilation
Proper lighting and ventilation are essential for a functional kitchen. Incorporate task lighting under cabinets to illuminate work areas and ambient lighting to create a welcoming atmosphere. Ensure adequate ventilation by installing a range hood over the stove to remove cooking fumes and odors.
7. Personalization and Style
The kitchen cabinet layout should reflect your personal style and preferences. Choose cabinet designs, finishes, and hardware that complement the overall kitchen decor. Consider incorporating unique elements, such as open shelves, pull-out drawers, or a built-in wine rack, to enhance both functionality and visual appeal.

Kitchen Cabinet Design Tutorials

How To Design A Traditional Kitchen With Diy Cabinets

7 Kitchen Layout Ideas That Work

Planning Your Kitchen Making Design Choices In The Right Order

Kitchen Cabinet Ideas The Home Depot

7 Kitchen Layout Ideas That Work

Kitchen Design Tips 4 Key Elements That Professional Designers Consider When Designing A

Kitchen Layout Ideas Planner Examples S

Kitchen Layout Templates 6 Diffe Designs

Kitchen Layout Small Floor Plans Design

