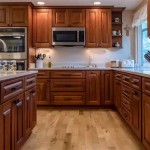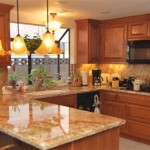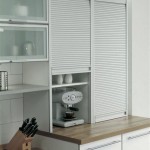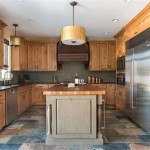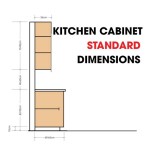Essential Aspects of Adding Kitchen Cabinets in Revit
Enriching your Revit models with realistic and functional kitchen cabinets is crucial for creating comprehensive architectural designs. By incorporating cabinets, you can elevate the level of detail and enhance the accuracy of your projects. Here's a comprehensive guide to adding kitchen cabinets in Revit, covering essential aspects to ensure seamless implementation.
1. Family Creation
The first step is to create a Revit family for the kitchen cabinets. This involves defining the cabinet's geometry, parameters, and materials. Start by sketching the cabinet's outline in a plan view, then extrude it to the desired height. Use parameters to control the cabinet's dimensions, such as width, depth, and height. Additionally, include type parameters to allow for variations in door style, hardware, and finishes.
2. Cabinet Placement
Once the cabinet family is created, you can start placing it in your Revit model. Use the "Load Family" tool to import the cabinet family into the project. To place a cabinet, click on the "Add" tab, select "Component," and choose the cabinet family. Position the cabinet in the desired location and adjust its parameters as needed.
3. Countertop Installation
After placing the cabinets, you need to add countertops. Create a countertop family in Revit or use a pre-made family. Place the countertop on top of the cabinets, aligning it with their edges. Use parameters to control the countertop's length, width, and thickness. Additionally, you can assign materials to the countertop to give it a realistic appearance.
4. Cabinet Hardware
To enhance the realism of your kitchen cabinets, add cabinet hardware such as hinges, handles, and knobs. These details can be created using Revit's built-in component families or imported as separate families. Position the hardware components on the cabinet doors and drawers, ensuring proper alignment and spacing.
5. Appliance Integration
In addition to cabinets and countertops, you may need to incorporate appliances into your kitchen design. Revit offers a wide range of appliance families, including refrigerators, ovens, microwaves, and dishwashers. Place the appliances in the desired locations and connect them to the appropriate mechanical systems, such as plumbing and electrical.
6. Material Assignment
To complete the kitchen cabinetry, assign materials to the cabinets, countertops, and other components. Revit provides a comprehensive library of materials or you can create custom materials. By assigning realistic textures and finishes, you can enhance the visual appeal of your kitchen design.
Conclusion
Adding kitchen cabinets in Revit is a fundamental aspect of creating realistic and functional architectural models. By following these essential steps, you can create detailed and accurate cabinetry that enhances the overall quality of your designs. Remember to consider factors such as family creation, cabinet placement, hardware integration, and material assignment to achieve a professional and visually appealing outcome.

Revit Content Kitchen

Revit Tutorial Kitchen Cabinet Part 4 Drawer Design

Quick Kitchen In Revit For Beginners Tutorial Interior Design

Day 26 How To Model An L Shaped Kitchen Cabinet In Revit

Kitchen Design With Revit Udemy

Kitchen In Revit Tutorial Plug For

Revit Modern Kitchen Cabinet Families 3d Model Cgtrader

Revitcity Com Object Best Ever Parametric Kitchen Cabinets

3d Model Kitchen Cabinets Revit Family Million Possibilities Vr Ar Low Poly Cgtrader

Revitcity Com Object Kitchen Cabinet U Type 2 50 M X 20
Related Posts

