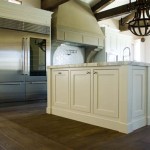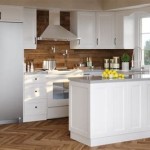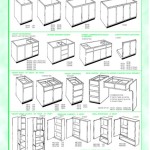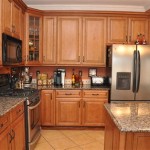Essential Considerations for Ada Compliant Kitchen Cabinets
In designing accessible and inclusive kitchen spaces, Ada compliant kitchen cabinets play a crucial role in ensuring seamless functionality for individuals with disabilities. By adhering to specific guidelines, these cabinets cater to the unique needs of wheelchair users and others with limited mobility. Here are some essential aspects to consider when selecting Ada compliant kitchen cabinets:
Height and Reach
The height of the cabinets is paramount, particularly the countertops. To enable wheelchair users to reach the work surface comfortably, countertops should be between 28 and 34 inches high. Wall cabinets should also be placed at an appropriate height to allow access to contents without the need for excessive stretching or bending. Vertical reach can be limited for some, so consider adjustable or pull-down shelves to enhance accessibility.
Knee Space and Clearance
Adequate knee space beneath the sink and cooking areas is essential. This allows users to maneuver their wheelchairs underneath and access the work surface without discomfort or hindrance. Knee clearance should be at least 27 inches wide and 30 inches deep. Additionally, ensure there is sufficient toe clearance at the base of the cabinets, typically around 6 inches high and 8 inches deep, for comfortable leg positioning.
Pull-Out Storage and Accessibility Features
Incorporating pull-out shelves and drawers enhances accessibility for individuals with limited reach. These features allow users to access contents easily without having to bend or stretch excessively. Choose cabinets with smooth-gliding, full-extension mechanisms for effortless operation. Consider adding lazy Susans or corner cabinet organizers to maximize storage space and facilitate access to hard-to-reach areas.
Durable and Easy-to-Clean Surfaces
Kitchen cabinets should be constructed from durable materials that withstand daily use and cleaning. Laminates, solid wood, or thermofoil finishes are suitable options. Smooth surfaces are easier to clean and maintain, preventing the accumulation of dirt and bacteria. Choose materials that are resistant to scratches, stains, and moisture to ensure longevity and hygienic conditions.
Contrast and Visibility
For individuals with visual impairments, contrasting colors and high-visibility features are crucial. Select cabinets with contrasting colors between the work surface and the background to enhance visibility. Consider incorporating tactile elements, such as raised drawer fronts or grooved handles, for easier identification. Additionally, provide adequate lighting to illuminate the work area and improve visibility.
By considering these essential aspects, you can create Ada compliant kitchen cabinets that empower individuals with disabilities to participate fully in the kitchen environment. These cabinets not only enhance accessibility but also promote independence and contribute to a more inclusive and barrier-free space.

How To Design Ada Compliant Kitchens

Everything You Need To Know About Ada Cabinets Wc Supply Whole Cabinet

Hampton Bay Shaker 36 In W X 24 D 34 5 H Assembled Accessible Ada Sink Base Kitchen Cabinet Satin White Without Shelf Ksba36 Ssw The Home Depot

Ada Inspections Nationwide Llc Compliancy

Designing A Wheelchair Accessible Kitchen

How To Design Ada Compliant Kitchens

Hampton Bay Shaker 36 In W X 24 D 34 5 H Assembled Accessible Ada Sink Base Kitchen Cabinet Satin White Without Shelf Ksba36 Ssw The Home Depot

L02 Sb30 Hr Luxor Smokey Grey 30 Two Door Removable Sink Base Cabinets Ada Cabinetselect Com

Accessible Kitchens Kitchen Magic

Wheelchair Accessible Kitchens Ada Approved Compliant








