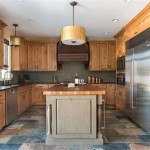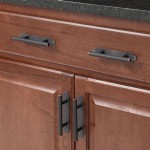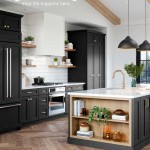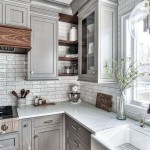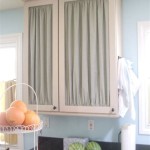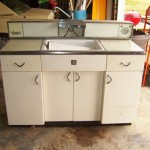Kitchen Cabinet Design Ideas for Small Spaces
When faced with limited kitchen space, maximizing storage and functionality without sacrificing style can be a challenge. However, with careful planning and innovative design ideas, even the smallest kitchens can become both practical and aesthetically pleasing.
Vertical Storage and Stacked Cabinets
Utilize vertical space by installing tall cabinets that reach the ceiling. These provide ample storage without taking up precious floor area. Additionally, consider stacking cabinets vertically to double the storage capacity within a compact space.
Multi-Use and Pull-Out Accessories
Incorporate multi-functional accessories such as pull-out pantries, spice racks, and knife blocks that maximize storage capacity while keeping items organized and accessible. Pull-out drawers and shelves improve space utilization by allowing items to be easily retrieved without reaching far into cabinets.
Corner Cabinets and Lazy Susans
Utilize corner spaces efficiently with corner cabinets that provide ample storage. Incorporate lazy Susans within corner cabinets to maximize accessibility and visibility of items stored within.
Floating Shelves and Under-Cabinet Organization
Install floating shelves to display frequently used items or create additional storage without taking up counter space. Utilize under-cabinet space for storage by installing baskets, hooks, or magnetic strips to keep items like utensils, spices, and paper towels organized and within easy reach.
Glass-Front Cabinets and Mirrored Backsplashes
Glass-front cabinets create an illusion of space by showcasing items and letting light penetrate through. Mirrored backsplashes reflect light, further amplifying the perception of space and brightness in small kitchens.
Light Colors and Simple Lines
Opt for light-colored cabinets to reflect light and create a sense of spaciousness. Simple, clean lines and minimal hardware contribute to a clutter-free and open appearance.
Built-In Appliances and Islands
Consider built-in appliances such as microwaves, ovens, and refrigerators to save space and create a streamlined look. Kitchen islands can serve as both a storage and prep area, providing additional functionality without sacrificing valuable floor space.
Removable Shelves and Adjustable Dividers
Incorporate adjustable shelves and dividers within cabinets to customize storage solutions based on your needs. Removable shelves allow for flexible storage arrangements, adapting to changing storage requirements.
Maximizing Dead Space
Utilize awkward corners and unused areas, such as under the sink or around appliances, by installing small shelves, drawers, or pull-out baskets to maximize every inch of storage space.

13 Small Kitchen Design Ideas Organization Tips Extra Space Storage

6 Space Saving Small Kitchen Design Ideas

8 Small Space Kitchen Cabinet Designs That Will Definitely Inspire You

Clever Kitchen Storage Ideas For Your Home Designcafe

70 Best Small Kitchen Design Ideas Layout Photos

Small Kitchen Design Tips That Can Help You Transform A Tiny Space

Small Kitchen Design Ideas

10 Small Kitchen Storage Ideas To Maximize Your Space

6 Space Savvy Small Kitchen Design Ideas Find Your Inspiration Blog Sigma 3 Kitchens

13 Small Kitchen Design Ideas Organization Tips Extra Space Storage


