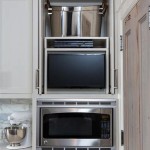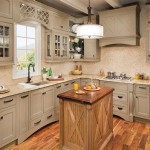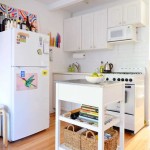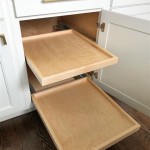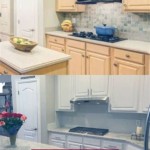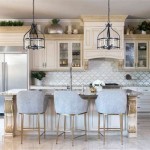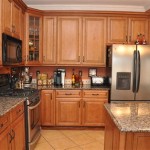Essential Aspects of Kitchen Cabinet Layout for Optimal Functionality
The layout of kitchen cabinets plays a crucial role in the functionality and aesthetics of your kitchen. Here are some essential aspects to consider when planning your cabinet layout:
1. Work Triangle: The work triangle connects the three main work zones in a kitchen: the sink, stove, and refrigerator. The distance between these zones should be as short as possible to create an efficient workflow. Aim for a total distance of 12-24 feet.
2. Storage Zones: Divide your cabinets into storage zones based on their contents. Group items that are used together, such as pots and pans near the stove, and plates and glasses near the dishwasher. Consider using drawers for easy access to items in deep cabinets.
3. Countertop Height: The ideal countertop height depends on your height and preferences. Standard countertops are 36 inches high, but you may consider raising it to 38 inches for taller individuals. Measure from the floor to your wrist bone for the most comfortable height.
4. Cabinetry Materials: Choose cabinetry materials that suit your budget and aesthetic preferences. Solid wood cabinets offer durability and a timeless look, while thermofoil provides a more affordable yet stylish alternative. Laminate is moisture-resistant and easy to clean, making it a practical choice for kitchens that see a lot of use.
5. Cabinet Depth and Height: Standard base cabinets are 24 inches deep, while wall cabinets are typically 12 inches deep. Consider extending the depth of base cabinets to 30 inches for added storage capacity. Determine the height of wall cabinets based on the ceiling height and your reach.
6. Lighting: Adequate lighting is essential for a functional kitchen. Use a combination of overhead lighting and under-cabinet lighting to illuminate work surfaces and accentuate the cabinetry. Consider using LED lighting for energy efficiency and longevity.
7. Accessibility: Ensure that all cabinets are easily accessible from the main work areas. Use pull-out shelves and lazy Susans to reach items in deep corners. Consider adding open shelving for items that need to be readily available.
8. Ventilation: Proper ventilation is crucial to remove cooking odors and prevent moisture buildup. Install a range hood above the stove and consider adding additional ventilation fans to keep the air fresh.
9. Appliances: Plan the location of major appliances, such as the oven, refrigerator, and dishwasher, carefully. Consider placing the oven and microwave at eye level for easy access. Position the dishwasher near the sink to minimize water spillage.
10. Style and Aesthetics: While functionality is paramount, the aesthetic appeal of your kitchen cabinets is also important. Choose a cabinet style that complements the overall design of your kitchen. Consider the color, finish, and hardware that will enhance the space.
By incorporating these essential aspects into your kitchen cabinet layout, you can create a highly functional and visually appealing space that meets your specific needs and preferences.
Kitchen Cabinet Layout Plans

How To Design A Traditional Kitchen With Diy Cabinets

Free Editable Kitchen Layouts Edrawmax

Kitchen Cabinets Design Sample Rack Cabinet Gloss White China Basecabinet Made In Com
Kitchen Layouts Dimensions Drawings Com

Kitchen Drawing Plan Granite Quartz Countertops Cabinets Factory

Henry Kitchen Floor Plans Html

7 Kitchen Layout Ideas That Work

Kitchen Layout Templates 6 Diffe Designs

Free Editable Kitchen Layouts Edrawmax
Related Posts


