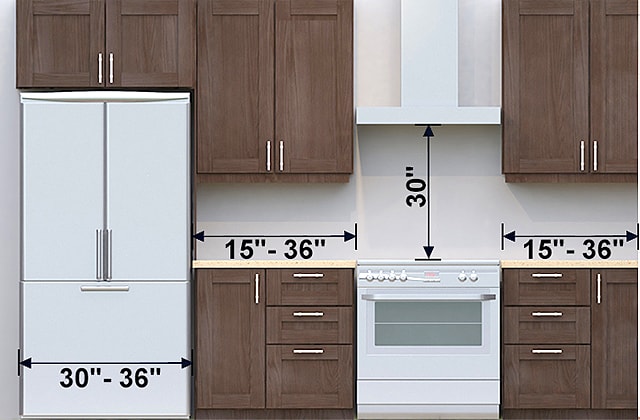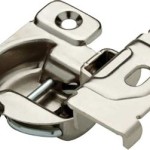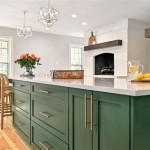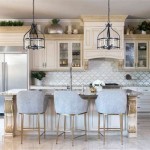Kitchen Cabinet Height Code: The Essential Guide for a Functional and Aesthetic Space
Kitchen cabinets are an integral part of any kitchen design, not only providing storage space but also contributing to the overall aesthetic of the room. To ensure a functional and comfortable kitchen, adhering to specific height codes for kitchen cabinets is crucial. This comprehensive guide will delve into the essential aspects of kitchen cabinet height code, providing you with the necessary information to plan and install your cabinets with precision.
Standard Cabinet Heights
The standard height for base cabinets, which are typically used to store pots, pans, and other kitchen essentials, is 34.5 inches from the floor to the countertop. This height allows for easy access and prevents stooping or straining when reaching for items. Upper cabinets, on the other hand, are typically installed 18 inches above the countertop, providing ample space for items like dishes, glasses, and food storage.
Custom Heights
While standard cabinet heights work well for most kitchens, there may be instances where custom heights are necessary. For example, if you have a taller or shorter stature, you may want to adjust the cabinet heights to accommodate your personal comfort level. In such cases, it is recommended to consult with a professional kitchen designer or cabinet maker to determine the ideal cabinet heights for your specific needs.
Countertop Thickness
The thickness of the countertop can also impact the overall height of your kitchen cabinets. Standard countertops are typically 1.5 inches thick, but thicker countertops can add additional height to your cabinets. Keep in mind that the combined height of the base cabinets, countertop, and backsplash should not exceed 84 inches, which is the standard height for a kitchen counter.
Accessibility and Ergonomics
When planning your kitchen cabinet heights, it is essential to consider accessibility and ergonomics. The cabinets should be easily accessible to all users, regardless of their height or mobility. Additionally, the countertop height should be comfortable for tasks such as preparing food, cooking, and cleaning. Proper cabinet heights can help reduce strain and fatigue, creating a more efficient and enjoyable kitchen space.
Ventilation and Lighting
The height of your kitchen cabinets can also impact ventilation and lighting. Upper cabinets that are too high can obstruct airflow, making it difficult to ventilate the kitchen properly. Additionally, if the upper cabinets are too low, they can block natural light from entering the space. By carefully considering the height of your cabinets, you can ensure adequate ventilation and natural light, creating a healthier and more inviting kitchen environment.
Kitchen Renovation Size Requirements 1 Rona

Your Kitchen Renovation Measured For Perfection Rona

Your Kitchen Renovation Measured For Perfection Rona

Kraftmaid Information Selection Specifications Goodlife Kitchens San Francisco Ca
Setting Kitchen Cabinets Jlc

Ada Compliant Kitchen Cabinets Cabinetselect Com

Your Kitchen Renovation Measured For Perfection Rona

Kitchen Space Design Code And Best Practices Pride News

Kitchen Space Design Code And Best Practices Pride News

S In Kitchens And Bathrooms Plug Into The Details Icc
Related Posts








