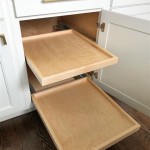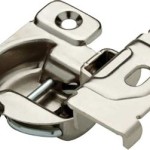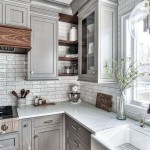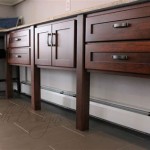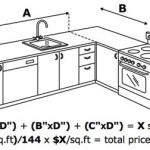Design Kitchen Cabinets For Small Spaces
Designing kitchen cabinets for small spaces requires careful planning and clever solutions to maximize storage and create a functional and stylish space. Here are some essential aspects to consider when designing kitchen cabinets for small kitchens:
Vertical Storage: Utilize vertical space by installing tall cabinets that reach the ceiling. These cabinets provide ample storage for items you don't need frequent access to, such as seasonal cookware or extra dishware. They also create a more cohesive and streamlined look.
Built-In Storage: Consider incorporating built-in storage solutions, such as pull-out drawers, lazy Susans, and drawer dividers. These features help organize and maximize space, making it easy to access items even in tight corners.
Open Shelving: Opt for open shelving instead of traditional cabinets in certain areas. Open shelves provide easy access to frequently used items and create a more airy and spacious feel. They can also be used to display decorative items.
Cabinet Depth: Standard kitchen cabinet depth is 24 inches, but you can consider installing shallower cabinets, such as 18-inch or 21-inch depth, to save space in narrow kitchens. This reduction in depth frees up valuable floor space without sacrificing much storage capacity.
Appliance Garages: Install appliance garages to hide small appliances like toasters, coffee makers, and blenders. These garages keep appliances out of sight, freeing up counter space and creating a more organized and clutter-free appearance.
Custom Solutions: Consider working with a custom cabinet maker to create cabinetry that fits the unique dimensions and storage needs of your small kitchen. Custom cabinets can optimize space, incorporate unique features, and enhance the overall functionality of your kitchen.
Lighting: Proper lighting is crucial in small kitchens. Install under-cabinet lighting to illuminate work surfaces and create the illusion of more space. Additionally, consider adding natural light by incorporating windows or skylights.
Neutral Colors: Opt for neutral colors, such as white, gray, or beige, for your kitchen cabinets. These colors reflect light, making the space feel brighter and more spacious. Avoid dark colors, as they can absorb light and make the kitchen appear smaller.
Hardware: Choose sleek and minimalistic hardware, such as recessed pulls or finger pulls. Oversized or ornate hardware can visually clutter the space and make it feel smaller.
Remember, designing kitchen cabinets for small spaces is all about maximizing storage, creating the illusion of more space, and maintaining a functional and stylish environment. By considering these essential aspects, you can create a small kitchen that is both efficient and aesthetically pleasing.

20 Small Kitchens That Prove Size Doesn T Matter Apartment Kitchen Layouts Modern

Small Kitchen Design Ideas

Small Kitchen Organisation On Budget Designcafe

26 Small Kitchen Renovations

6 Space Saving Small Kitchen Design Ideas

70 Best Small Kitchen Design Ideas Layout Photos

Small Kitchen Design Ideas To Maximise Space Beautiful Homes

20 Inspiring Modern Small Kitchen Design Ideas Oppein

Small Compact Kitchen Ideas With Space Efficient Designs

Kitchen Cupboard Designs For Small Kitchens In Cabinet Design Modern Layouts
Related Posts



