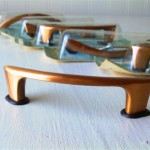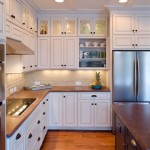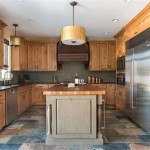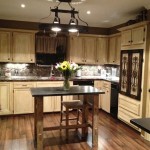Installing Upper Corner Kitchen Cabinets: A Comprehensive Guide
Upper corner kitchen cabinets are essential for maximizing storage space and enhancing the functionality of your kitchen. Installing them correctly ensures both a seamless aesthetic and optimal functionality. Here's a comprehensive guide to help you through the process.
Planning and Measurements
Before starting, determine the height of the upper cabinets. Standard height is around 30 inches, but you may need to adjust it based on the ceiling height and your personal preference. Next, measure the width and depth of the corner cabinet's opening. You'll need these measurements to select the correct cabinet size.
Selecting the Right Cabinets
Choose upper corner cabinets designed specifically for kitchens. They come in different styles, finishes, and sizes to complement your existing cabinetry. Consider the overall layout and design of your kitchen when selecting the cabinets.
Installing the Support Cleats
Support cleats are essential for providing stability to the upper corner cabinets. Cut two cleats to the appropriate length using a miter saw. Place one cleat horizontally across the corner of the cabinet box. The other cleat should be cut vertically and attached to the inside corner of the cabinet box.
Hanging the Cabinets
Attach the upper corner cabinet to the support cleats using screws. Use a level to ensure the cabinet is straight. If the cabinet is too high or too low, adjust the support cleats accordingly. Once the cabinet is level, secure it by screwing through the cleats into the studs.
Joining the Cabinets
Fit the adjacent upper cabinets to the corner cabinet. Use a drill to create pilot holes and secure the cabinets together using screws. Reinforce the joint using additional L-brackets if necessary.
Installing the Doors and Shelves
Attach the doors to the cabinet using hinges. Ensure the doors open and close smoothly without any obstructions. Install shelves inside the cabinet for convenient storage. Adjustable shelves allow you to customize the storage space to meet your specific needs.
Finishing Touches
Caulk any gaps between the cabinets, walls, and ceiling to create a seamless look. Add crown molding or decorative trim to enhance the appearance and complete the installation.
Additional Tips
- Use a stud finder to locate studs for secure support.
- Pre-drill all screw holes to prevent splitting.
- Consider using a corner lazy Susan or swivel shelves for better accessibility.
- Have a helper assist you during the installation process.
Installing upper corner kitchen cabinets can be a rewarding experience, enhancing both the storage capacity and the functionality of your kitchen. By following these steps carefully, you can achieve professional-looking results that will serve you well for years to come.

Upper Corner Kitchen Cabinet Solutions Live Simply Method By Annie

Upper Corner Kitchen Cabinet Solutions Live Simply Method By Annie

Blind Corner Kitchen Cabinet Ideas Erin Zubot Design

The Best Ideas To Optimize Kitchen Corner Cabinets Arched Manor

Foolproof Storage Solutions For Corner Kitchen Cabinets

Corner Kitchen Cabinets S Ideas Tips From

20 Smart Corner Cabinet Ideas For Every Kitchen

Upper Corner Kitchen Cabinet Solutions Live Simply Method By Annie

Kitchen Corner Cabinet Ideas For Your Home Designcafe

About The Easy Reach Upper Corner Cabinet
Related Posts








