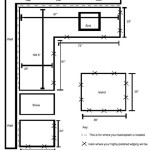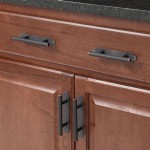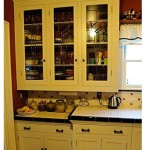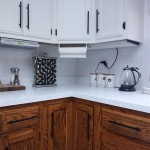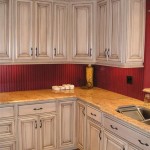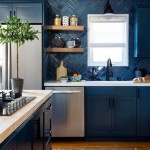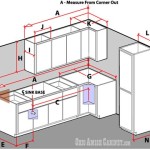Kitchen Cabinets Size Chart: Essential Aspects
Kitchen cabinets are a fundamental component of any kitchen design, serving both functional and aesthetic purposes. To ensure they perfectly fit your kitchen space and meet your storage needs, it's crucial to understand kitchen cabinet size charts. These charts provide detailed dimensions for various cabinet components, including height, width, and depth, making it easier to plan your kitchen layout and choose the most appropriate cabinetry.
Cabinet Height
When determining the ideal cabinet height, consider several factors such as your personal height, the countertops' thickness, and the overall kitchen design. Standard cabinet heights range from 30 to 42 inches, with 36 inches being the most common. Taller individuals may opt for 42-inch cabinets for easier reach, while someone shorter may prefer 30-inch cabinets.
Cabinet Width
Cabinet width plays a significant role in maximizing storage capacity and maintaining visual appeal. Standard cabinet widths start from 9 inches, suitable for narrow spaces or spice racks, and can extend up to 48 inches or more for wider storage areas. It's recommended to keep cabinet widths within a range of 12 to 36 inches to maintain a balanced and functional design.
Cabinet Depth
Cabinet depth influences the amount of storage space available and the countertop's overhang. Standard cabinet depths vary from 12 to 24 inches, with depths of 18 inches or more providing ample storage. Deeper cabinets may result in a more substantial countertop overhang, which can be visually pleasing but may not be practical for small spaces.
Base Cabinets
Base cabinets form the foundation of your kitchen, providing storage for larger items like cookware, appliances, and pantry goods. Base cabinet heights typically range from 34.5 to 36 inches, including a 4-inch toe kick space at the bottom. Depths usually vary from 24 to 27 inches, accommodating standard-sized appliances.
Wall Cabinets
Wall cabinets, also known as upper cabinets, offer additional storage space above base cabinets. Their heights typically range from 30 to 36 inches, providing ample vertical space for items like glassware, dishes, and less frequently used cookware. Wall cabinets usually have depths of 12 to 15 inches, ensuring they don't protrude too far into the kitchen, blocking traffic flow.
Specialty Cabinets
Aside from standard base and wall cabinets, various specialty cabinets fulfill specific storage needs. Corner cabinets utilize the often-unused space in kitchen corners, while pantry cabinets provide vertical storage for non-perishables and larger items. Appliance garages keep countertop appliances out of sight when not in use, and drawer bases offer easily accessible storage for utensils, cutlery, and spices.
Conclusion
Thoroughly understanding kitchen cabinet size charts empowers you to make informed decisions when designing your kitchen. By considering height, width, and depth, you can optimize storage capacity, enhance functionality, and achieve a visually appealing aesthetic. Remember to consider personal preferences, available space, and the overall kitchen design to create a kitchen that meets your unique needs and reflects your style.

Base Cabinet Size Chart Builders Surplus

Kitchen Wall Cabinet Size Chart Builders Surplus Cabinets Sizes Dimensions

N Standard Kitchen Dimensions Renomart

Mill S Pride Richmond Verona White Plywood Shaker Ready To Assemble Base Kitchen Cabinet Laundry Room 90 In W X 24 D H Ldry B90 Rvw The Home Depot

Woodcraft Custom Kitchen Cabinet Measurements

Builders Surplus For Custom In Stock Kitchen Cabinets View Options From Our Kingstown Collecti Wall Cabinet Sizes

3 Types Of Kitchen Cabinets Sizes Dimensions Guide Guilin

Kitchen Cabinet Sizes What Are Standard Dimensions Of Cabinets

Kitchen Unit Door Combinations

Woodcraft Custom Kitchen Cabinet Measurements
Related Posts

