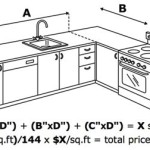Kitchen Cabinet Clearance: Essential Aspects to Consider
Kitchen cabinet clearance is a crucial aspect to consider when planning a kitchen layout. Adequate clearance ensures comfortable movement, optimal functionality, and a cohesive design. Here are some essential aspects of kitchen cabinet clearance to keep in mind:
Vertical Clearance
Vertical clearance refers to the distance between the bottom of the upper cabinets and the countertop. The standard vertical clearance is between 18 and 24 inches, providing enough space for comfortable task execution without hitting the cabinets. Proper vertical clearance also allows for easy access to items stored in the upper cabinets.
Horizontal Clearance
Horizontal clearance refers to the distance between the edges of the base cabinets. This clearance determines the width of the aisles or walkways in the kitchen. The National Kitchen and Bath Association (NKBA) recommends a minimum horizontal clearance of 42 inches for a single aisle and 48 inches for two aisles. This allows for comfortable movement and easy appliance access.
Toe Kick Clearance
Toe kick clearance is the space between the floor and the bottom of the base cabinets. This clearance allows for foot placement during standing and task execution. The standard toe kick clearance is between 4 and 6 inches, providing ample room for comfortable standing and foot positioning.
Adjacent Appliance Clearance
When planning kitchen cabinet clearance, it's essential to consider the clearance around adjacent appliances. Refrigerators, ovens, and dishwashers require additional clearance for proper ventilation and door opening. Refer to the manufacturer's specifications for the minimum clearance requirements for each appliance.
Additional Considerations
Beyond the standard clearance guidelines, there are a few additional factors to consider when planning kitchen cabinet clearance:
- Tall people may benefit from higher vertical clearance to avoid bumping their heads.
- Short people may prefer lower vertical clearance for easier access to upper cabinets.
- The presence of islands or obstacles can affect the required horizontal clearance.
- Modifications to standard clearance may be necessary to accommodate specific needs or preferences.
By considering these essential aspects of kitchen cabinet clearance, you can create a functional and visually appealing kitchen that provides a comfortable and efficient space for cooking, entertaining, and enjoying everyday activities.

Counter Clearance And Kitchen Work Areas Bob Russo Views Blog
Kitchen Clearances Jlc

Cabinet Countertop Clearance To Be Mindful Of When Considering Wall Cabinets
Kitchen Renovation Size Requirements 1 Rona

Fair Housing Kitchen Clearances Abadi Access

Clearance Between Counters And All Opposing Elements Upcodes

Kitchen Cabinet Measurements Clearances Kadilak Homes

Kitchen Cabinet Measurements Clearances Kadilak Homes

Fair Housing Kitchen Clearances Abadi Access

Best Practices For Kitchen Space Design Fix Com
Related Posts








