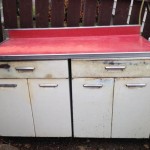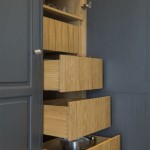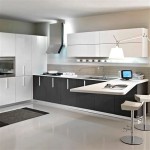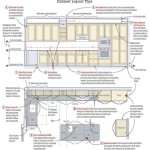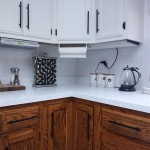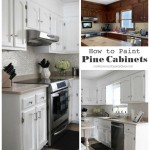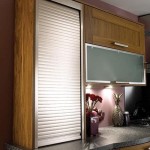Essential Aspects of Kitchen Cabinet Layouts Design
Designing a functional and visually appealing kitchen involves carefully planning the layout of your kitchen cabinets. From maximizing storage and efficiency to creating an aesthetically pleasing space, there are several key aspects to consider when designing a kitchen cabinet layout.
One of the most important aspects is the work triangle. This concept refers to the three essential work zones in a kitchen: the sink, refrigerator, and cooktop. These areas should be arranged in a triangular pattern to minimize the distance traveled while preparing meals. Ensure that there is ample space between each zone to allow for comfortable movement and appliance access.
Another crucial aspect is storage capacity. Determine the amount of storage you require for your kitchenware, utensils, and pantry items. Utilize a combination of base cabinets, wall cabinets, and drawers to maximize storage space. Base cabinets provide ample space for larger items, while wall cabinets offer additional storage for frequently used items. Drawers, on the other hand, are excellent for organizing smaller items and providing easy access.
The choice of cabinet materials is equally important. Consider the durability, style, and maintenance requirements of various materials. Solid wood cabinets offer durability and a classic look, but they can be expensive. Laminate cabinets are a budget-friendly option that comes in a wide range of colors and finishes. Other materials to consider include thermofoil, acrylic, and metal.
The overall design of your kitchen cabinets should complement the style of your kitchen. For a modern look, opt for clean lines, sleek finishes, and handleless cabinets. Traditional kitchens may benefit from more ornate designs with decorative moldings and visible hardware. Consider the color scheme of your kitchen when choosing cabinet finishes to create a cohesive look.
Finally, don't forget about functionality. Install features like pull-out shelves, lazy Susans, and under-cabinet lighting to enhance the usability of your kitchen cabinets. These features provide easy access to items, improve organization, and create a well-lit workspace. By considering these essential aspects, you can design a kitchen cabinet layout that combines functionality, style, and convenience.

Kitchen Cabinet Design Tutorials

How To Design A Traditional Kitchen With Diy Cabinets

Granger54 Southern Oak All Wood Kitchen Cabinets Rta Easy Diy Cabinet Layout Design My Plans

Useful Kitchen Dimensions And Layout Engineering Discoveries Cabinet Best Plans

15 Stunning Kitchen Cabinet Designs In Singapore With 5 Essential Tips

Kitchen Layout Ideas Planner Examples S

Kitchen Layout Templates 6 Diffe Designs

Creative Kitchen Cabinets For A Stylish

Kitchen Design 101 Layouts Functionality Omega

Standard 10x10 Kitchen Cabinet Layout For Cost Comparison Plans Small Layouts
Related Posts

