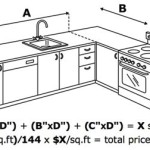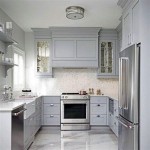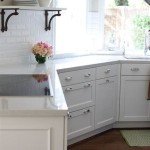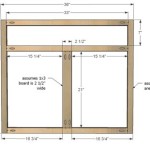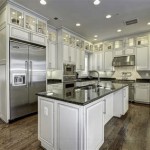Essential Aspects of Kitchen Cabinet Designs For Small Spaces
Transforming a small kitchen into a functional and stylish space can be a challenge, but with careful planning and smart design choices, you can create a kitchen that meets your needs and maximizes space.
Kitchen cabinet designs play a crucial role in optimizing small spaces. By considering the following essential aspects, you can create a cohesive and efficient kitchen layout that enhances the functionality and aesthetics of your home:
1. Vertical Space Utilization
In small kitchens, utilizing vertical space is key. Opt for tall cabinets that extend to the ceiling, providing ample storage for essential items. This not only frees up valuable floor space but also creates a visually cohesive look, making the kitchen appear taller and more spacious.
2. Cabinet Depth and Height
Standard kitchen cabinets typically have a depth of 24 inches, which can eat up precious space in small kitchens. Consider shallower cabinets, such as those with a 12-inch depth, to create more room for aisles and movement within the kitchen. Additionally, opt for cabinets with adjustable shelves to accommodate items of various heights, maximizing storage capacity.
3. Appliance Integration
Integrating appliances into your cabinetry can streamline the look of your kitchen while concealing bulky items. Consider built-in ovens, dishwashers, and refrigerators that align seamlessly with the cabinetry, creating a cohesive flow and freeing up countertop space.
4. Multi-Purpose Storage Solutions
Incorporate multi-purpose storage solutions to make the most of every corner. Utilize corner cabinets, drawer organizers, and pull-out shelves to maximize space and keep frequently used items within easy reach. Consider adding a pot rack above the stovetop to store pots, pans, and utensils while keeping them accessible.
5. Natural Light and Color
Natural light can make a small kitchen feel larger and brighter. Maximize window space and use light-colored cabinetry to reflect natural light. Avoid dark or heavy colors that can visually constrict the space. Opt for white, light gray, or beige shades to create the illusion of spaciousness.
6. Open Shelving and Glass Fronts
Incorporating open shelving or glass-front cabinets can create a more open and airy feel. Displaying frequently used items or decorative pieces on open shelves adds personality to the kitchen while reducing the feeling of clutter. Glass-front cabinets allow you to showcase items while maintaining a sense of openness.
7. Smart Hardware and Accessories
Upgrade your cabinetry with smart hardware and accessories to enhance functionality. Consider touch-to-open drawers and cabinet doors for easy access. Divide drawers using dividers to maximize storage and keep items organized. Add under-cabinet lighting to illuminate work areas and create a more inviting ambiance.
By incorporating these essential aspects into your kitchen cabinet designs, you can create a small kitchen that is both stylish and efficient, maximizing space and functionality while transforming your cooking experience.
6 Space Saving Small Kitchen Design Ideas

Small Kitchen Design Ideas

Modular Kitchen For Small Spaces Interwood Bangalore

5 Space Saving Ideas For Your Small Kitchen Design Cafe

Small Kitchen Design Tips That Can Help You Transform A Tiny Space

Make A Small Kitchen Layout Feel Bigger With Clever Design Tricks

8 Small Space Kitchen Cabinet Designs That Will Definitely Inspire You

10 Kitchen Cabinet Ideas For Small Homes

70 Best Small Kitchen Design Ideas Layout Photos

Pin By Priyanka Rani On My Saves Small Kitchen Cabinet Design Apartment
Related Posts

