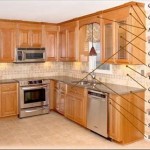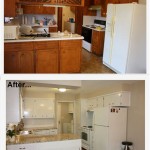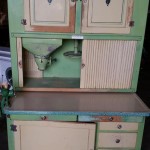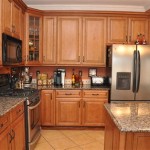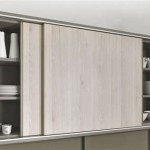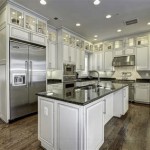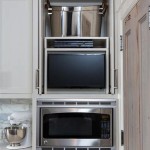Design Essentials for a Small Kitchen in Your Home
Designing a kitchen for a small home requires careful planning and clever use of space. Here are essential aspects to consider for a functional and stylish kitchen:
1. Space Planning
Maximize every inch of available space by using vertical storage solutions like tall cabinets and pull-out drawers. Opt for appliances with smaller footprints and consider wall-mounted microwaves or dishwashers to free up floor space.
2. Cabinet Selection
Choose light-colored cabinets with reflective finishes to create a more spacious feel. Consider glass-front cabinets to showcase your favorite items while adding visual interest. Use slim, streamlined cabinets to avoid clutter and maintain a sense of openness.
3. Storage Solutions
Utilize every nook and cranny with clever storage solutions like under-sink organizers, corner cabinets with revolving shelves, and spice racks on the back of cabinet doors. Add drawers with dividers to keep utensils and gadgets organized.
4. Kitchen Island
A small kitchen island can serve multiple purposes as a dining area, prep space, or additional storage. Choose a compact island with built-in drawers or shelves to maximize functionality without sacrificing space.
5. Lighting
Proper lighting can illuminate a small kitchen and make it feel more spacious. Use natural light whenever possible and supplement it with under-cabinet lighting or pendant lights. Choose fixtures with clean lines and avoid bulky designs that can visually overwhelm the space.
6. Countertop Choices
Opt for durable and low-maintenance countertops that complement the overall design. Consider materials like quartz, solid surface, or laminate that can withstand daily use and come in a variety of colors and textures.
7. Appliances
Choose appliances that are scaled to the size of your kitchen. Consider built-in appliances that blend seamlessly into the cabinetry and save space. Energy-efficient models can also reduce your utility bills in the long run.
8. Color Palette
Stick to a neutral color palette for the walls and cabinets to create a sense of spaciousness. Add pops of color with accessories, decor, or backsplashes to personalize the space without overwhelming it.
9. Details
Pay attention to details like cabinet hardware, backsplash patterns, and lighting fixtures. Choose hardware that enhances the overall design and backsplashes that complement the countertops and add visual interest. Lighting fixtures with sleek designs can add a touch of sophistication to the space.
10. Style and Functionality
Ultimately, your kitchen should reflect your personal style while remaining highly functional. By carefully considering each aspect of the design, you can create a small kitchen that is both visually pleasing and meets your practical needs.

50 Absolutely Beautiful Small Kitchens That Prove Size Doesn T Matter Space Kitchen Tiny House

6 Space Saving Small Kitchen Design Ideas

Four Small Kitchen Design Ideas That You Shouldn T Miss House Layouts

70 Best Small Kitchen Design Ideas Layout Photos

70 Best Small Kitchen Design Ideas Layout Photos
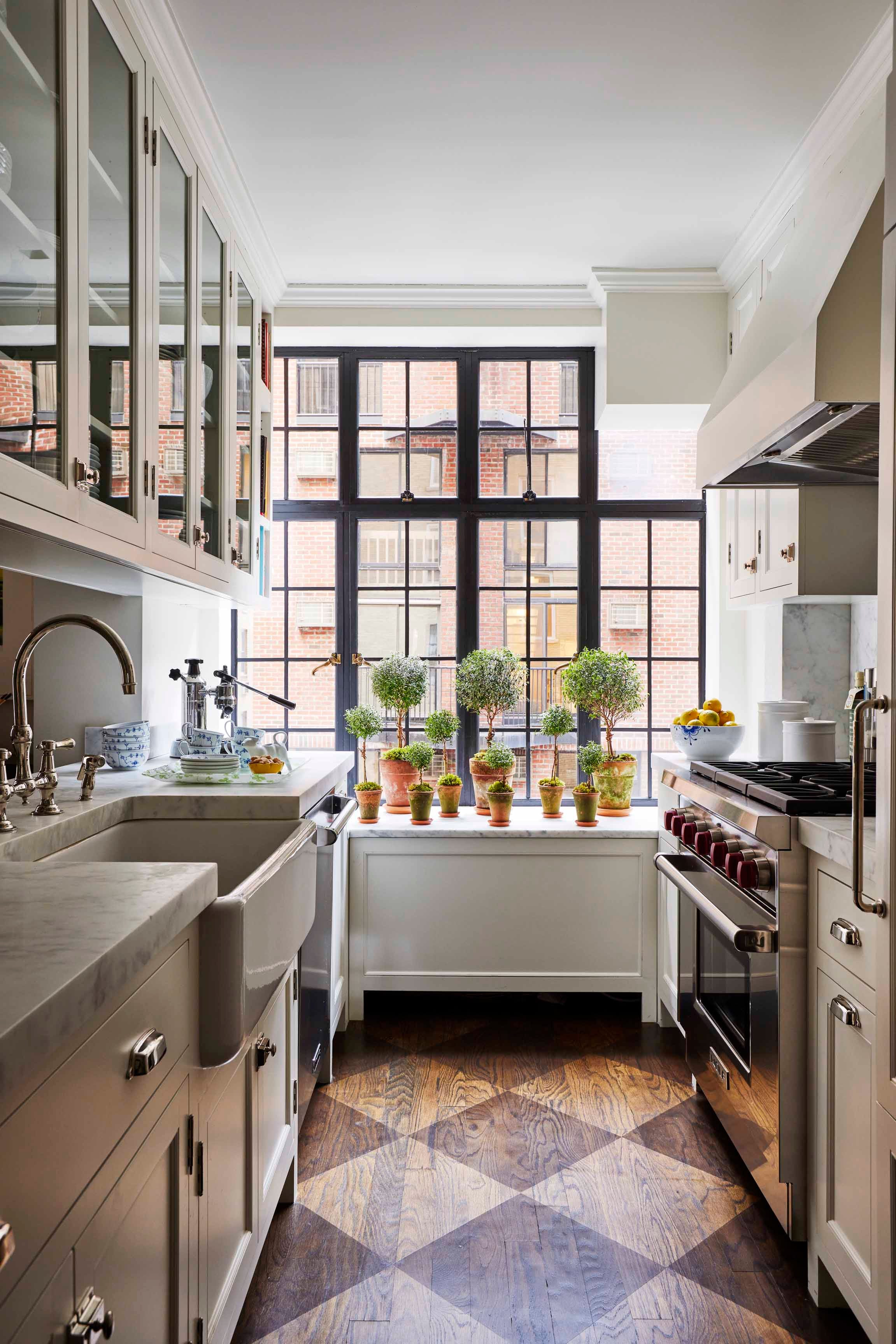
28 Best Small Kitchen Ideas 2024 Decorating Tips

Top Small Kitchen Design Ideas In The N Style Under 100 Sq Ft

Types Of Small Kitchen Designs For House Designcafe

20 Inspiring Modern Small Kitchen Design Ideas Oppein

Small Kitchen Design Simple Cabinets Space Cabinet

