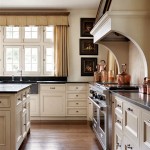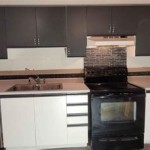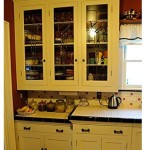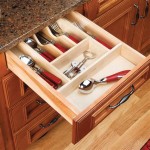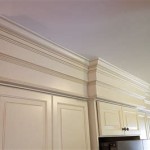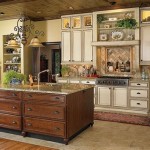Essential Aspects of Kitchen Cabinet Blueprints
Kitchen cabinet blueprints are crucial documents that guide the construction and installation of cabinetry. They provide detailed specifications and measurements, ensuring that the cabinets fit perfectly within the kitchen layout and meet the homeowner's functional and aesthetic needs.
When designing a kitchen, it's essential to involve a professional kitchen designer or architect to create accurate blueprints. They will take into account the dimensions of the kitchen, the placement of appliances, and the desired style of the cabinetry.
Here are some of the essential aspects to consider when reading kitchen cabinet blueprints:
1. Measurements and Dimensions:
Blueprints provide precise measurements for each cabinet, including its height, width, depth, and drawer or door openings. These measurements ensure that the cabinets fit seamlessly into the kitchen layout, avoiding any gaps or overlaps.
2. Elevation Views:
Blueprints typically include elevation views, which show the cabinets as they would appear from the front, side, and top. These views provide a clear understanding of the cabinetry's height, shape, and how they will look when installed.
3. Material Specifications:
Blueprints specify the materials used to construct the cabinets, including the type of wood, hardware, and finishes. This information helps homeowners make informed decisions about the durability, appearance, and cost of their cabinets.
4. Countertop Details:
Kitchen cabinet blueprints often include details about the countertops, such as the material, thickness, and overhang. These specifications ensure that the countertops fit securely on top of the cabinets and complement the overall design.
5. Appliance Integration:
Blueprints indicate the placement of appliances within the kitchen, and how they will integrate with the cabinetry. This includes specifications for the location of electrical outlets, plumbing, and any custom cabinetry required to accommodate appliances.
6. Hardware and Accessories:
Blueprints provide details about the type and quantity of hardware and accessories used in the cabinets, such as handles, hinges, and pull-outs. This information helps determine the style and functionality of the cabinetry.
7. Electrical and Plumbing:
Cabinet blueprints include the locations of electrical outlets, plumbing fixtures, and any other necessary utilities. This ensures that all necessary connections are made during cabinet installation.
8. Notes and Specifications:
Blueprints often include notes and specifications that provide additional information, such as the desired finish, assembly instructions, and any special requirements for the installation.
By carefully reviewing and understanding the essential aspects of kitchen cabinet blueprints, homeowners and contractors can ensure that their cabinets are manufactured, installed, and finished to their precise specifications. This attention to detail will result in a kitchen that meets both their functional and aesthetic expectations.

Kitchen Base Cabinets 101 Ana White

Kitchen Cabinet Plans Woodwork City Free Woodworking

How To Build Base Cabinets The Complete Guide Houseful Of Handmade

Cabinets Drawing1 Kitchen Cabinet Dimensions Building Plans

Diy Cabinet Making Your Guide On How To Build A

Kitchen Cabinet Plans S Ideas Tips From

Kitchen Cabinets The Engineer S Way Finewoodworking

Hoosier Cabinet Plans Llc

Cabinet Plans How To Build A With Blueprints Diagrams Instructions And More

Kitchen Cabinet Design Plans Popular Designs

