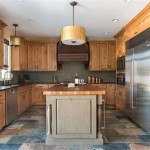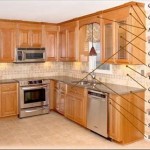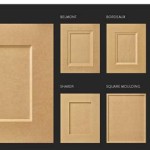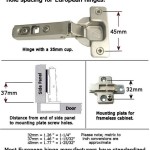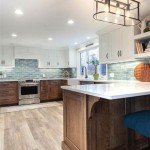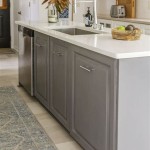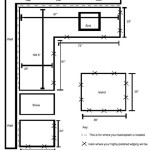Essential Aspects of Kitchen Cabinet Layout for a Functional and Aesthetic Space
A well-planned kitchen cabinet layout is crucial for creating a functional and visually appealing space. By considering key factors such as workflow, storage needs, and aesthetic preferences, you can design a kitchen that meets your specific requirements and enhances your cooking experience.
1. Workflow Optimization
The workflow in your kitchen should be seamless and efficient. Consider the "work triangle" principle, which places the refrigerator, stove, and sink in a triangle formation to minimize movement and maximize convenience. Design cabinet layouts that support this workflow, providing ample storage and accessibility to essential items.
2. Storage Capacity
Determine your storage needs to ensure your kitchen cabinets have sufficient capacity for all your kitchenware, utensils, and appliances. Utilize various cabinet styles, such as drawers, shelves, and pull-outs, to maximize storage space and keep your belongings organized.
3. Countertop Space
Consider the amount of countertop space required for meal preparation, serving, and appliance placement. A well-balanced layout provides ample countertops while maintaining a comfortable workspace. Design cabinets with appropriate depths to avoid overcrowding or underutilizing available space.
4. Accessibility and Usability
Ensure that all cabinets are easily accessible and user-friendly. Place frequently used items within reach, while less frequently used items can be stored in higher or lower cabinets. Consider incorporating assistive features such as pull-down shelves or drawer dividers for enhanced convenience.
5. Aesthetic Appeal
The cabinet layout should complement the overall aesthetic of your kitchen. Choose cabinet styles, finishes, and hardware that match your desired design. Consider using a mix of open and closed cabinets to create visual interest and display your favorite items.
6. Lighting
Proper lighting is essential for a functional kitchen. Incorporate under-cabinet lighting to illuminate countertops and provide ample visibility while working. Natural light from windows can also enhance the overall ambiance and reduce the need for artificial lighting.
By carefully considering these essential aspects, you can create a kitchen cabinet layout that optimizes workflow, provides ample storage, maximizes countertop space, ensures accessibility, enhances aesthetics, and promotes a comfortable cooking experience.

Kitchen Cabinet Design Tutorials

How To Design A Traditional Kitchen With Diy Cabinets

Best Kitchen Layout Ideas For Your Home Livspace

Useful Kitchen Dimensions And Layout Engineering Discoveries Cabinet Best Plans

Standard 10x10 Kitchen Cabinet Layout For Cost Comparison Designs Plans Small Layouts

Creative Kitchen Cabinets For A Stylish

Designing Our Kitchen Cabinet Layout The Diy Playbook

Kitchen Cabinet Ideas The Home Depot

Kitchen Cabinets 101 Cabinet Shapes Styles Cabinetcorp

Standard 10x10 Kitchen Cabinet Layout For Cost Comparison Plans Small Layouts
Related Posts

