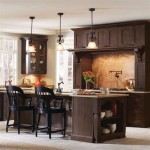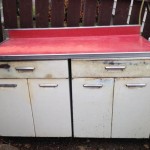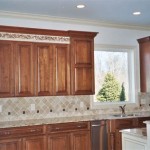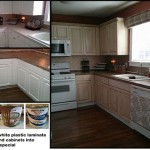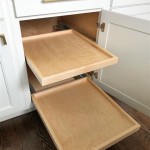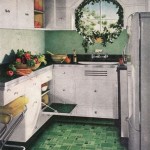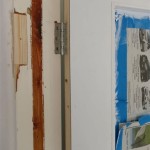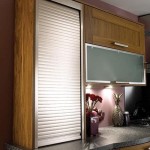Essential Aspects of Simple Kitchen Cabinet Plans
Designing a kitchen can be an overwhelming task, especially when it comes to choosing the right cabinets. With so many styles, materials, and configurations to choose from, it's easy to get lost in the details. However, by following a few simple guidelines, you can create custom cabinet plans that meet your needs and enhance the functionality of your kitchen space.
1. Determine Your Space and Needs:
Before you start planning your cabinets, take accurate measurements of your kitchen and determine the specific areas where you'll need storage. Consider the appliances, sink, and any other fixtures that will occupy space in your kitchen. Make a list of the items you'll be storing in the cabinets, including cookware, dishes, utensils, and pantry items.
2. Choose the Right Cabinet Style:
The style of your kitchen cabinets will have a significant impact on the overall design of your kitchen. From traditional to modern, there are numerous cabinet styles to choose from. Consider the aesthetics of your kitchen and select a style that complements the existing decor and appliances.
3. Plan the Layout:
The layout of your cabinets will determine how efficiently you can use your kitchen space. Consider the "kitchen triangle," which includes the sink, refrigerator, and stovetop. Position your cabinets to create a logical workflow and minimize travel distances.
4. Select Cabinetry Materials:
There are various materials available for kitchen cabinets, each with its own advantages and disadvantages. Wood is a popular choice for its durability and aesthetic appeal. Laminate cabinets are affordable and easy to clean. Thermofoil cabinets offer a realistic wood-like appearance without the high cost. Consider your budget, lifestyle, and desired aesthetics when selecting materials.
5. Optimize Storage Space:
Make the most of your storage space by incorporating clever features into your cabinet plans. Pull-out shelves, lazy Susans, and corner units can maximize accessibility and increase storage capacity. Consider adding drawers to lower cabinets for easy access to frequently used items.
Additional Tips:
- Consider the height of your cabinets. Taller cabinets provide more storage, but they can also make your kitchen feel cramped.
- Add finishing touches, such as crown molding, hardware, and lighting, to complete the look of your cabinets.
- Keep your budget in mind throughout the planning process and explore cost-effective options if necessary.
- Don't be afraid to consult with a kitchen designer or contractor for professional advice and support.
By following these essential aspects, you can create simple kitchen cabinet plans that enhance the functionality, aesthetics, and overall enjoyment of your kitchen space.

Kitchen Base Cabinets 101 Ana White

21 Diy Kitchen Cabinets Ideas Plans That Are Easy To Build Building Cabinet New

Kitchen Cabinet Design Tutorials

Kitchen Cabinets The Engineer S Way Finewoodworking

Kitchen Cabinet Plans Woodwork City Free Woodworking

15 Modern L Shaped Kitchen Designs For N Homes 2024 Simple Cabinets Furniture Design

15 Stunning Kitchen Cabinet Designs In Singapore With 5 Essential Tips

Our Home From Scratch

How To Build Cabinets The Complete Guide Houseful Of Handmade

Creative Kitchen Cabinets For A Stylish

