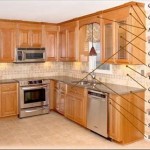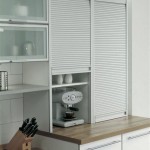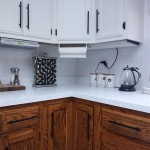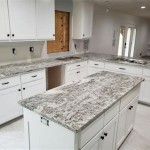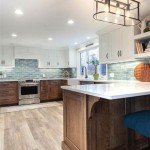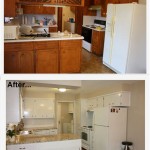Essential Aspects of Kitchen Cabinet Spacing
The layout and design of your kitchen cabinets play a crucial role in creating a functional and aesthetically pleasing space. One of the most important aspects to consider is the spacing between cabinets, which can have a significant impact on the overall usability and efficiency of your kitchen.
When planning the spacing of your kitchen cabinets, there are several key factors to keep in mind:
- Door swing clearance: Ensure that cabinet doors have ample space to open and close without hitting adjacent cabinets or appliances.
- Appliance placement: Account for the dimensions of appliances, such as refrigerators and ovens, and allow for sufficient space around them for easy access and operation.
- Countertop accessibility: Provide adequate countertop space between cabinets for meal preparation, appliance use, and storage needs.
- Traffic flow: Consider the flow of foot traffic through the kitchen and ensure that cabinets are spaced appropriately to avoid creating bottlenecks.
- Aesthetics: The spacing between cabinets can also affect the overall appearance of the kitchen, creating a sense of balance and symmetry.
Standard Kitchen Cabinet Spacing Guidelines
While the specific spacing needs may vary depending on your kitchen's layout and design, there are some general guidelines that can be followed:
- Between base cabinets: 18-24 inches for comfortable passage between cabinets.
- Between wall cabinets: 12-15 inches for optimal reach and visibility.
- Between base and wall cabinets: 18-24 inches for countertop space and splashback installation.
- Above appliances: 2-3 inches above refrigerators, ovens, and microwaves for proper ventilation and ease of use.
- Between islands and other cabinets: 42-48 inches for ample passage and comfortable seating.
Tips for Optimizing Kitchen Cabinet Spacing
- Use standardized cabinet sizes to simplify layout and achieve consistent spacing.
- Consider the height of the person using the kitchen when determining countertop and cabinet heights.
- Install filler panels in areas where there are gaps between cabinets and walls or appliances.
- Utilize pull-out shelves or drawers in base cabinets to maximize storage space and accessibility.
- Add molding or decorative trim to enhance the aesthetics and conceal any gaps between cabinets.
By carefully planning and executing the spacing of your kitchen cabinets, you can create a functional, efficient, and visually appealing space that meets your unique needs and preferences.

Height Between Upper Cabinets And Counters Kitchen Elevation

Best Practices For Kitchen Space Design Fix Com
How High Should Kitchen Cabinets Be From The Countertop Quora

Kitchen Space Design Code And Best Practices Pride News

Kitchen Cabinet Measurements Clearances Kadilak Homes

Kitchen Cabinet Measurements Clearances Kadilak Homes

10 Kitchen Space Rules To Follow Immediately For A Phenomenal Set Up Arch2o Com

Best Practices For Kitchen Space Design Fix Com

Kitchen Cabinet Measurements Clearances Kadilak Homes

7 Tips To Maximize The Space Of Kitchen Oppein
Related Posts

