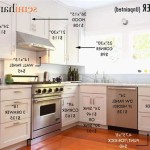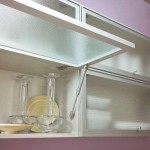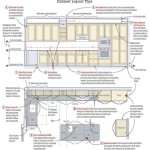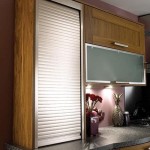Essential Aspects of Upper Kitchen Cabinet Sizes
Upper kitchen cabinets play a crucial role in optimizing storage space and enhancing the overall functionality of your kitchen. When planning your kitchen layout, it's essential to consider the appropriate cabinet sizes to ensure a cohesive and efficient design. Here are some key aspects to keep in mind when determining the dimensions of your upper kitchen cabinets:
Height
The standard height for upper kitchen cabinets ranges from 30 to 42 inches. The ideal height depends on factors such as the height of your ceilings and the desired accessibility of the cabinets. If you have high ceilings, taller cabinets can provide additional storage space. However, if your ceilings are lower, you may want to opt for shorter cabinets to avoid overcrowding the space.
Width
Upper kitchen cabinets typically come in widths ranging from 12 to 48 inches. The width selection should align with the available wall space and the desired storage needs. Wider cabinets can accommodate larger items, such as pots and pans, while narrower cabinets are suitable for spices, glassware, and other smaller items. Consider the frequency of use and the items you plan to store to determine the optimal width for each cabinet.
Depth
The depth of upper kitchen cabinets generally varies between 12 and 18 inches. Deeper cabinets provide ample storage capacity, but they may extend too far into the room and limit the countertop space available below. Standard-depth cabinets offer a balance between storage and countertop area. If you have limited space, shallow cabinets can provide a good compromise, allowing for more countertop depth without sacrificing too much storage.
Overhang
Overhang refers to the extension of the upper cabinets beyond the lower cabinets. A small amount of overhang can help create a visual shadow line that adds depth to the kitchen. However, excessive overhang can block countertop space and create an obstruction when using taller appliances. Generally, an overhang of 1 to 3 inches is considered ideal.
Other Considerations
In addition to height, width, depth, and overhang, there are other factors to consider when determining the size of your upper kitchen cabinets. These include:
- Door or drawer style
- Clearance for appliances and windows
- Integration with other kitchen elements, such as the backsplash and lighting
By carefully considering all these aspects, you can ensure that your upper kitchen cabinets are not only functional but also aesthetically pleasing and seamlessly integrated into your kitchen design.

Kitchen Unit Sizes Cabinets Measurements Height Cabinet

Wall Cabinet Size Chart Builders Surplus

What Is The Standard Depth Of A Kitchen Cabinet Dimensions Cabinets Height Wall Units
Guide To Kitchen Cabinet Sizes And Dimensions

The Ultimate Guide To Standard Kitchen Cabinet Sizes Unique Design Blog

N Standard Kitchen Dimensions Renomart

Kitchen Cabinet Sizes What Are Standard Dimensions Of Cabinets

N Standard Kitchen Dimensions Renomart

Kitchen Wall Cabinet Size Chart Builders Surplus Cabinets Sizes Dimensions

3 Types Of Kitchen Cabinets Size Dimensions Guide Guilin
Related Posts








