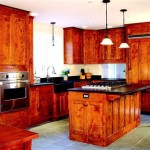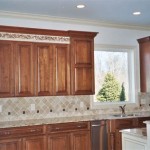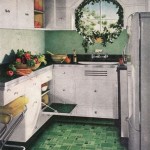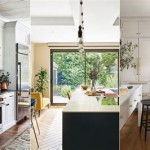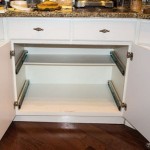Essential Aspects of Designing a Kitchen Cabinet Layout
Designing a kitchen cabinet layout is a crucial step in creating a functional and aesthetically pleasing space. When done correctly, a well-planned layout can enhance the efficiency of your cooking and storage needs, while also adding value to your home. Here are some essential aspects to consider when designing your kitchen cabinet layout:
1. The Kitchen Triangle
The kitchen triangle is the imaginary line that connects the sink, refrigerator, and stove. This triangle should be as compact as possible to minimize unnecessary steps while cooking. The ideal distance between each leg of the triangle is between 4 and 9 feet.
2. Storage Optimization
Maximize storage space by utilizing vertical space with tall cabinets and shelves. Consider corner cabinets and pull-out drawers for hard-to-reach areas. Use storage-friendly features such as lazy Susans, spice racks, and drawer dividers to keep your kitchen organized.
3. Work Surface Flow
Ensure there is ample counter space between your appliances and sink. Plan for at least 18 inches of countertop on either side of the sink, and 24 inches on either side of the stove. This provides enough room for food preparation and other tasks.
4. Functional Zones
Divide your kitchen into functional zones, such as a cooking zone near the stove, a cleaning zone around the sink, and a storage zone for pantry items. This organization will help you stay efficient while cooking and cleaning.
5. Island Integration
If space allows, consider incorporating a kitchen island. Islands can provide additional storage, counter space, and seating. When planning an island, ensure it does not obstruct the flow of the kitchen or create a bottleneck.
6. Appliances and Ventilation
Consider the location and ventilation needs of your appliances. The stove should be placed near an exterior wall for proper ventilation. The refrigerator should beの位置決めを検討してください。 close to the kitchen entrance for easy access. Dishwashers can be integrated next to the sink for convenience.
7. Lighting and Aesthetics
Provide adequate lighting in the kitchen for both functionality and aesthetics. Consider under-cabinet lighting for task illumination and ambient lighting for overall illumination. Choose cabinet colors and finishes that complement your kitchen's style and décor.
8. Safety Considerations
Prioritize safety in your kitchen layout. Keep flammable materials away from the stove and ensure there are no tripping hazards. Provide adequate clearance around appliances and walkways.
By considering these essential aspects, you can design a kitchen cabinet layout that meets your functional and aesthetic needs. A well-planned layout will not only make cooking and cleaning easier but also create a space that is both beautiful and inviting.

Kitchen Cabinet Design Tutorials

Granger54 Southern Oak All Wood Kitchen Cabinets Rta Easy Diy Cabinet Layout Plans Design My

How To Design A Traditional Kitchen With Diy Cabinets

Do It Yourself Kitchen Cabinets Installation Design Layout Kosher Cabinet

Free Editable Kitchen Layouts Edrawmax

Standard 10x10 Kitchen Cabinet Layout For Cost Comparison Plans Small Layouts

Kitchen Cabinets 101 Cabinet Shapes Styles Cabinetcorp

Kitchen Layout Builds S Sketchlist3d

Useful Kitchen Dimensions And Layout Engineering Discoveries Cabinet Plans Best

Kitchen Layout Ideas Planner Examples S
Related Posts


