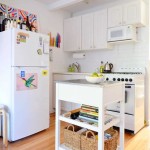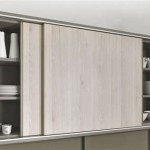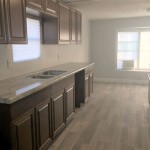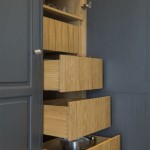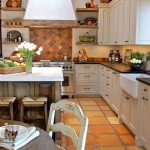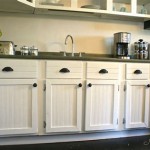Upper Corner Kitchen Cabinet Sizes: A Comprehensive Guide
Upper corner kitchen cabinets are an essential part of any kitchen design, as they provide valuable storage space and contribute to the overall aesthetics of the room. Choosing the right cabinet sizes for your kitchen is crucial to ensure both functionality and style. Here is a comprehensive guide to upper corner kitchen cabinet sizes, covering various types, dimensions, and installation considerations.
Types of Upper Corner Cabinets
There are two main types of upper corner cabinets:
- Blind Corner Cabinets: Blind corner cabinets have a door that opens to reveal a large, open space. They are ideal for storing bulky items that don't need to be accessed regularly.
- Angled Corner Cabinets: Angled corner cabinets have angled doors that meet at a 90-degree angle. They offer more visibility and accessibility compared to blind corner cabinets.
Standard Dimensions
The standard dimensions for upper corner kitchen cabinets vary depending on the cabinet manufacturer and the style of the cabinet. However, common sizes include:
- Width: 12 inches (for angled corner cabinets) or 36-42 inches (for blind corner cabinets)
- Height: 30-36 inches
- Depth: 12-15 inches
Installation Considerations
When installing upper corner cabinets, several factors need to be considered:
- Corner Angle: The corner angle of your kitchen will determine the type of corner cabinet you can use. Most corner cabinets are designed for 90-degree corners, but some can accommodate different angles.
- Cabinet Overlap: The overlap of the cabinet doors can affect the overall appearance and functionality of the corner cabinet. Standard door overlap is typically 1-1/2 inches.
- Adjacent Cabinetry: The height and depth of adjacent cabinets should be considered to ensure proper alignment and a seamless transition.
- Accessories: Corner cabinets can be equipped with accessories such as Lazy Susans or rotating shelves to enhance accessibility.
Choosing the Right Size
The size of your upper corner kitchen cabinets will depend on several factors, including:
- Kitchen Size: Smaller kitchens may require smaller corner cabinets to avoid overcrowding, while larger kitchens can accommodate more substantial units.
- Storage Needs: Consider the items you plan to store in the corner cabinet and choose a size that will accommodate your needs.
- Overall Design: The size of the corner cabinets should complement the overall design and style of the kitchen.
Conclusion
Choosing the right upper corner kitchen cabinet sizes is essential for maximizing functionality and aesthetics. By understanding the different types, dimensions, and installation considerations, you can select cabinets that meet your specific needs and create a well-designed and efficient kitchen.

Contractor Express Cabinets Arlington Vesper White Plywood Shaker Stock Assembled Corner Kitchen Cabinet Soft Close 20 In W X 12 D 30 H Wa2430l Avw The Home Depot

Cabinet Planner Upper Corner

Common Corner Cabinet Types And Ideas Superior Cabinets

Kitchen Design 101 How To Choose Corner Wall Cabinetry Styles For Your Dura Supreme

Kitchen Design 101 How To Choose Corner Wall Cabinetry Styles For Your Dura Supreme

Upper Corner Kitchen Cabinet Solutions Live Simply By Annie

A Guide To Standard Kitchen Cabinet Sizes And Dimensions 2024

20 Smart Corner Cabinet Ideas For Every Kitchen

Diamond At Organization Easy Reach Wall Corner

Upper Corner Kitchen Cabinet Solutions Live Simply By Annie
Related Posts

