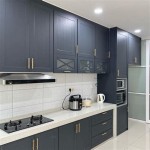How High Are Kitchen Cabinets From the Floor: Essential Aspects to Consider
The height of kitchen cabinets from the floor is a crucial aspect that influences both the functionality and aesthetics of your kitchen space. Understanding the standard measurements and considerations involved in determining the appropriate height is essential for creating a comfortable, efficient, and visually appealing kitchen.
Standard Height Measurements:
Traditionally, the standard height for kitchen base cabinets is 34.5 inches from the floor to the countertop. This measurement allows for ample legroom and knee clearance when working at the countertop. Upper cabinets are typically installed 18 inches above the countertop, with an additional 2 inches of space for a crown molding or cornice.
Factors to Consider:
While the standard measurements provide a general guideline, several factors should be considered when determining the ideal height for your kitchen cabinets:
- Height of the User: The taller the user, the higher the cabinets should be. This ensures that they can comfortably reach the top shelves without straining.
- Countertop Thickness: Thicker countertops require higher base cabinets to maintain the proper height between the floor and the work surface.
- Kitchen Layout: Consider the overall layout of your kitchen. If the cabinets are located near a window or an overhead appliance, you may need to adjust the height to avoid obstruction.
- Personal Preference and Style: Ultimately, the height of kitchen cabinets is a matter of personal preference and style. You may choose to install them slightly lower or higher to suit your specific needs and aesthetic desires.
Adjustments for Specific Needs:
In certain situations, it may be necessary to make adjustments to the standard heights to accommodate specific needs:
- Accessibility: For individuals with disabilities or limited mobility, lowering the base cabinets and raising the upper cabinets can improve accessibility.
- Storage Needs: If you require additional storage space, you can increase the height of the upper cabinets, but be mindful of maintaining a comfortable reach height.
- Decorative Elements: Adding decorative elements such as a crown molding or a backsplash can influence the overall height of the cabinets.
Conclusion:
Determining the appropriate height for kitchen cabinets from the floor involves a combination of standard measurements, personal preferences, and practical considerations. By understanding the factors involved and making the necessary adjustments, you can create a kitchen that is both functional and aesthetically pleasing.

Kitchen Measurements

Good Cabinets In A Bad Kitchen Fine Homebuilding

Know Standard Height Of Kitchen Cabinet Before Installing It

Kitchen Cabinet Sizes Chart The Standard Height Of Many Cabinets Layout Plans

N Standard Kitchen Dimensions Renomart

Know How Tủ Bếp Thiết Kế Nội Thất
Setting Kitchen Cabinets 41 Lumber Serving Iron Mountain And The U P

N Standard Kitchen Dimensions Renomart
Installing Base Cabinets In Out Of Level Kitchens Jlc

What Should Your Cabinets Height From The Floor Be Metropolitan
Related Posts








