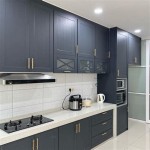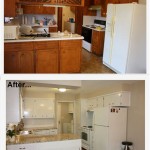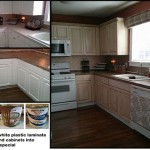Essential Aspects of Wall Cabinet Sizes for Kitchen Cabinets
Wall cabinets play a crucial role in the functionality and aesthetics of any kitchen. Choosing the right sizes for these cabinets is essential to maximize storage space, maintain a cohesive design, and ensure a comfortable cooking experience. Here are some key aspects to consider when selecting wall cabinet sizes:
1. Height
The height of wall cabinets typically ranges from 12 inches to 42 inches. The ideal height depends on the height of the user, the ceiling height, and the overall kitchen layout. For most people, cabinets between 15 and 18 inches in height provide easy accessibility. For taller individuals, cabinets up to 24 inches high may be more suitable.
2. Depth
The depth of wall cabinets usually varies from 12 to 18 inches. Deeper cabinets offer more storage capacity, but they can also appear bulky if not properly proportioned. For most kitchens, a depth of 12 or 13 inches is sufficient for storing everyday items like plates, glasses, and cups. If additional storage is needed, cabinets with a depth of 15 or 16 inches can be considered.
3. Width
The width of wall cabinets can vary greatly, allowing for customization to suit different kitchen sizes and layouts. Common cabinet widths include 12, 15, 18, 24, and 30 inches. Wider cabinets can accommodate larger items such as pots and pans, while narrower cabinets are ideal for smaller kitchens or specific storage needs.
4. Space Between Cabinets
The space between wall cabinets affects both the aesthetics and functionality of the kitchen. Leaving at least 18 inches of vertical space between cabinets allows for comfortable headroom while working at the countertop. Additionally, a minimum of 3 inches of horizontal space between cabinets ensures easy opening and closing of doors.
5. Clearance for Appliances
When placing wall cabinets above appliances, such as refrigerators, ovens, or microwaves, it is essential to provide adequate clearance. This ensures that the appliances can be used without interference from the cabinets. The National Kitchen & Bath Association (NKBA) recommends a clearance of at least 24 inches between the countertop and the bottom of the wall cabinets.
Conclusion
Choosing the right wall cabinet sizes for kitchen cabinets involves careful consideration of several factors, including height, depth, width, spacing, and appliance clearance. By carefully planning the dimensions and layout of your wall cabinets, you can create a highly functional and aesthetically pleasing kitchen that meets your specific needs and enhances your cooking experience.

Kitchen Wall Cabinet Size Chart Builders Surplus Cabinets Dimensions Sizes

Wall Cabinet Size Chart Builders Surplus

N Standard Kitchen Dimensions Renomart

Base Cabinet Size Chart Builders Surplus

Woodcraft Custom Kitchen Cabinet Measurements

Kitchen Cabinet Sizes What Are Standard Dimensions Of Cabinets

Abcs Of Kitchen Cabinets And Specifications Granite Quartz Countertops Factory

What I Would Change About Your Kitchen Cabinetry Design Heather Hungeling

Cabinet Dimensions Kitchen Cabinets Height Sizes

A Comprehensive List Of The Sizes Our Kitchen S Cabinets House With Home








