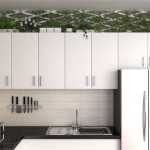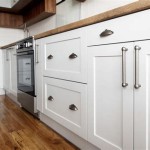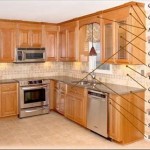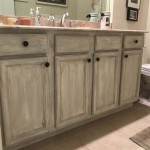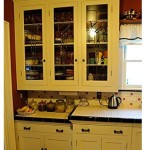Essential Aspects of Typical Kitchen Cabinet Size
When designing a kitchen, the size of the cabinets is a crucial factor to consider. The dimensions of the cabinets will impact the functionality, aesthetics, and storage capacity of your kitchen. In this article, we'll delve into the essential aspects of typical kitchen cabinet sizes, providing you with insights to make informed decisions.
Base Cabinets
Base cabinets are the foundation of your kitchen, housing appliances and providing storage for cookware, utensils, and other essentials. Their height typically ranges from 34 to 36 inches, with a standard depth of 24 inches. The width can vary depending on the design and layout of your kitchen, but common widths include 12, 15, 18, 21, and 24 inches.
Wall Cabinets
Wall cabinets are mounted above the base cabinets and extend to the ceiling or to a height that allows for comfortable access. Their height typically ranges from 12 to 42 inches, with a standard depth of 12 inches. The width can vary, but common sizes include 12, 15, 18, 21, and 24 inches. Wall cabinets can provide additional storage space for dishes, glassware, dry goods, and other items.
Upper Wall Cabinets
Upper wall cabinets are an optional addition to your kitchen, installed above the regular wall cabinets. They provide extra storage space for less frequently used items or seasonal decor. Their height typically ranges from 12 to 18 inches, with a standard depth of 12 inches. The width can vary, but common sizes include 12, 15, 18, and 21 inches.
Filler Panels
Filler panels are used to fill gaps between cabinets and walls or other obstacles. They are typically 3/4-inch thick and can range in height and width to match the surrounding cabinets. Filler panels ensure a clean and finished look, preventing unsightly gaps that could accumulate dust or debris.
Toe Kicks
Toe kicks are the recessed area at the bottom of base cabinets that provides space for your feet to slide under. The standard height for toe kicks is 4 inches, with a depth of about 3 inches. Toe kicks can help reduce strain on your back and knees when standing at the counter for extended periods.
Other Considerations
In addition to the typical sizes mentioned above, there are other factors to consider when selecting kitchen cabinets, such as:
- Door and drawer styles
- Material and finish
- Accessories and hardware
- Kitchen layout and available space
- Personal storage needs and preferences
Conclusion
Understanding the essential aspects of typical kitchen cabinet size is crucial for planning a functional and visually appealing kitchen. By carefully considering the dimensions of the cabinets and other factors mentioned above, you can create a kitchen that meets your storage needs, enhances its aesthetics, and provides a comfortable and enjoyable cooking experience.

N Standard Kitchen Dimensions Renomart

Result For Standard Kitchen Cabinet Dimensions Cm Cabinets Height Measurements

N Standard Kitchen Dimensions Renomart

Kitchen Unit Sizes Cabinets Measurements Height Cabinet
Guide To Kitchen Cabinet Sizes And Dimensions

Kitchen Cabinet Sizes What Are Standard Dimensions Of Cabinets

Kitchen Cabinet Dimensions Size Guide

Get Perfect Kitchen Cabinet Measurements With These 5 Easy Steps

Your Kitchen Renovation Measured For Perfection Rona

Kitchen Unit Door Combinations




