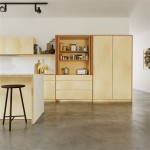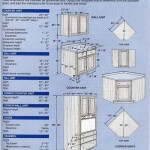Upper Kitchen Cabinet Sizes Chart: Essential Aspects
Upper kitchen cabinets play a crucial role in maximizing storage space and creating a functional and aesthetically pleasing kitchen. Selecting the right cabinet sizes is essential to ensure optimal functionality and complement the overall kitchen design. This article delves into the essential aspects of upper kitchen cabinet sizes charts, providing you with comprehensive information to make informed decisions.
Standard Upper Cabinet Heights
Upper cabinet heights typically range between 12 inches to 42 inches. The standard height for upper cabinets is 30 inches, measured from the top of the cabinet to the bottom of the cabinet box. This height allows for easy access to stored items while providing ample headroom for individuals of average height.
Standard Upper Cabinet Depths
Standard upper cabinet depths range from 12 inches to 15 inches. A depth of 12 inches is suitable for storing dishes, glasses, and other small items, while a depth of 15 inches provides additional storage space for larger items such as pots and pans. The cabinet depth should be carefully considered based on the amount of storage space required and the overall kitchen layout.
Standard Upper Cabinet Widths
Upper cabinet widths vary depending on the specific kitchen design and available space. Common widths include 12 inches, 15 inches, 18 inches, 24 inches, and 30 inches. Narrower cabinets are suitable for smaller kitchens or as corner units, while wider cabinets offer more storage capacity. The width of upper cabinets should be carefully planned to maximize storage space while maintaining a balanced and visually appealing kitchen design.
Factors to Consider When Choosing Cabinet Sizes
When selecting upper kitchen cabinet sizes, several factors need to be considered:
- Kitchen layout: The overall layout of the kitchen should be considered to ensure that the cabinets fit properly and do not obstruct traffic flow.
- Storage needs: Determine the amount of storage space required for different items and select cabinet sizes accordingly.
- Ceiling height: The height of the ceiling will influence the maximum height of the upper cabinets.
- Personal preferences: Consider your own preferences and the desired functionality of the kitchen.
Benefits of Using a Cabinet Sizes Chart
Using an upper kitchen cabinet sizes chart offers several benefits:
- Ease of planning: A chart provides clear and concise dimensions, making it easier to plan the kitchen layout and select the appropriate cabinets.
- Consistency and accuracy: Cabinet sizes charts ensure consistency in measurements and help avoid costly mistakes during installation.
- Improved efficiency: By using a chart, you can quickly determine the optimal cabinet sizes for your specific kitchen design.
Professional Assistance
If you encounter any difficulties in determining the appropriate upper kitchen cabinet sizes, it is advisable to seek assistance from a kitchen designer or cabinetry professional. They possess the expertise to guide you through the selection process and ensure that your kitchen meets both functional and aesthetic requirements.

Kitchen Wall Cabinet Size Chart Builders Surplus Cabinets Sizes Dimensions

Wall Cabinet Size Chart Builders Surplus

N Standard Kitchen Dimensions Renomart

Kitchen Cabinet Dimensions Highlands Designs Custom Cabinets Bookcases B Sizes Measurements
Guide To Kitchen Cabinet Sizes And Dimensions

Pin On Kitchen

Kitchen Cabinet Sizes What Are Standard Dimensions Of Cabinets

3 Types Of Kitchen Cabinets Size Dimensions Guide Guilin

Kitchen Unit Door Combinations

N Standard Kitchen Dimensions Renomart
Related Posts








