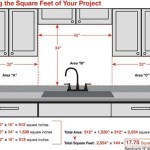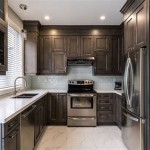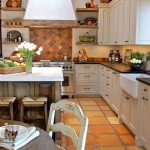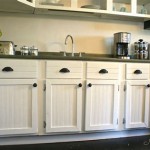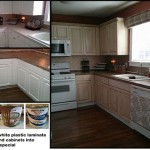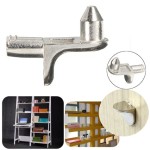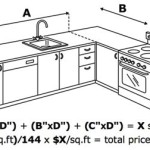Kitchen Cabinet Drawing Design: Essential Aspects to Consider
Kitchen cabinets are not only functional storage solutions but also a significant design element in any kitchen. Creating a drawing for your kitchen cabinets is a crucial step in the remodeling or building process. Here are some essential aspects to consider when designing kitchen cabinet drawings:
1. Measurements
Accurate measurements are paramount. Take precise measurements of the kitchen space, including the width and height of walls, the location of windows and doors, and any existing appliances. Remember to account for any structural elements, such as plumbing pipes or electrical wiring.
2. Layout
The layout of your kitchen cabinets should maximize functionality and flow. Consider the placement of major appliances, such as the refrigerator, oven, and sink. Create a work triangle that optimizes movement between these areas.
3. Cabinet Types
There are various types of kitchen cabinets to choose from, including base cabinets, wall cabinets, and specialty cabinets. Determine the number and dimensions of each type of cabinet required based on your storage and organization needs.
4. Doors and Hardware
The style of your cabinet doors and hardware can significantly impact the overall look of your kitchen. Choose from a range of materials, colors, and finishes to match your desired aesthetic.
5. Countertop
The countertop is another important design element. Consider the material, thickness, and edge profile that best complements your cabinets and kitchen space.
6. Backsplash
A backsplash adds a decorative touch to your kitchen. Choose a material and design that complements your cabinets and countertop.
7. Lighting
Proper lighting illuminates your kitchen and makes it easier to work in. Consider under-cabinet lighting, recessed lighting, and natural light sources to create a well-lit space.
8. Accessories
Accessories, such as pull-out shelves, lazy Susans, and spice racks, can enhance the functionality of your kitchen cabinets. Plan for these accessories in your drawings.
9. Materials
The choice of materials for your kitchen cabinets will affect durability, style, and cost. Popular materials include wood, laminate, and thermofoil.
10. Color Palette
The color palette of your kitchen cabinets should complement the overall design of your space. Consider the color of your walls, flooring, and appliances when selecting cabinet colors.
Creating a detailed kitchen cabinet drawing design is essential for a successful kitchen remodel or build. By considering these aspects, you can create a functional, stylish, and organized kitchen that meets your needs.

Learn How To Draw Kitchen Cabinets Furniture Step By Drawing Tutorials Design Plans Cabinet

Научиться рисовать Кухонные шкафы мебель шаг за шагом учебники рисования Kitchen Cabinets Drawing Small Design Layout Cabinet

Start Your Kitchen Renovating Design Journey Nuform Cabinetry Offers Free 3d Cabinet Layout Plans
Dk Studio

3 Simple Ways To Design Kitchen Cabinets Wikihow

Kitchen Cabinet Drawing Design Grid Factory Plaza

Free Resource Business Templates Amish Kitchen Cabinets Cabinet Design Hardware

Kitchen Cabinet Layout Design In Dwg File Cadbull

Modern Interior Design Kitchen Freehand Drawing Layout Plans

Design Your Kitchen Aplus Interior Remodeling 949 458 2108
Related Posts

